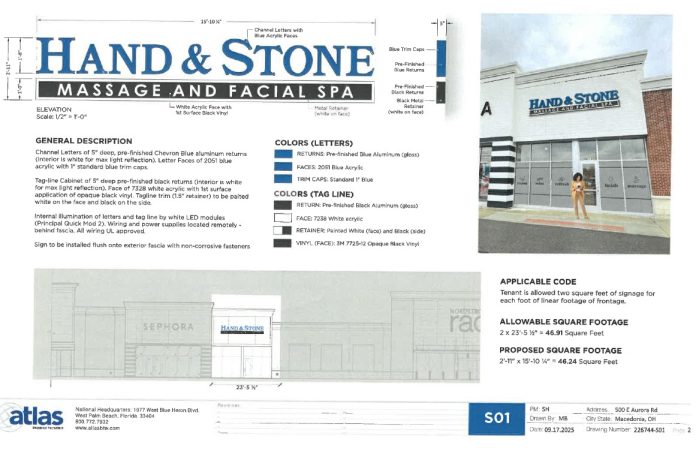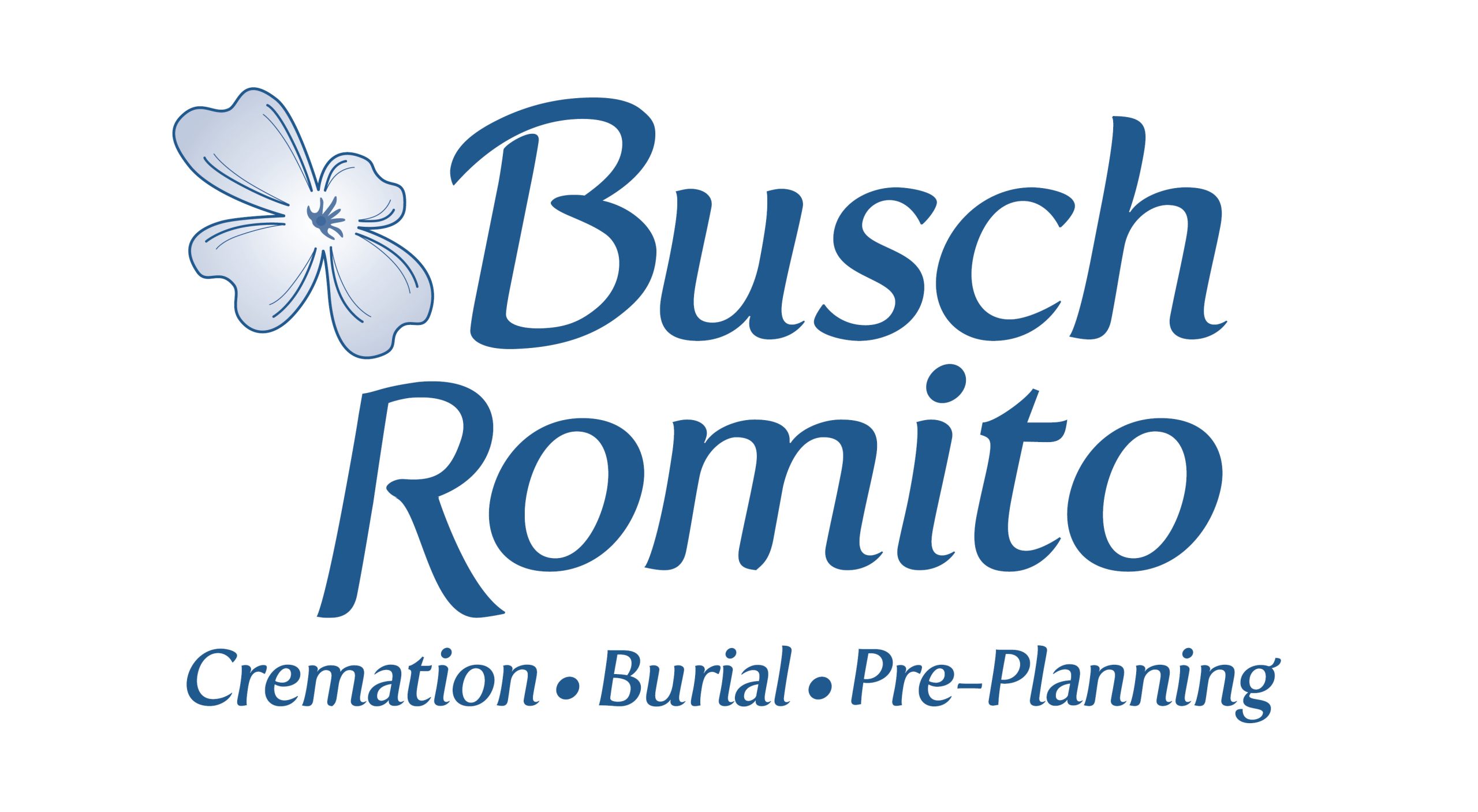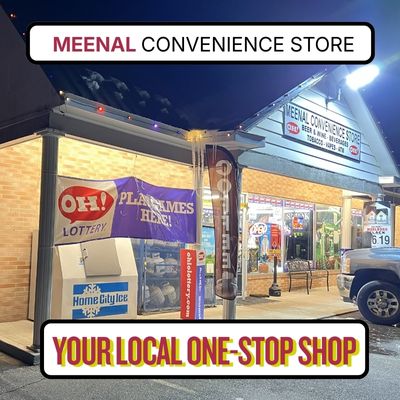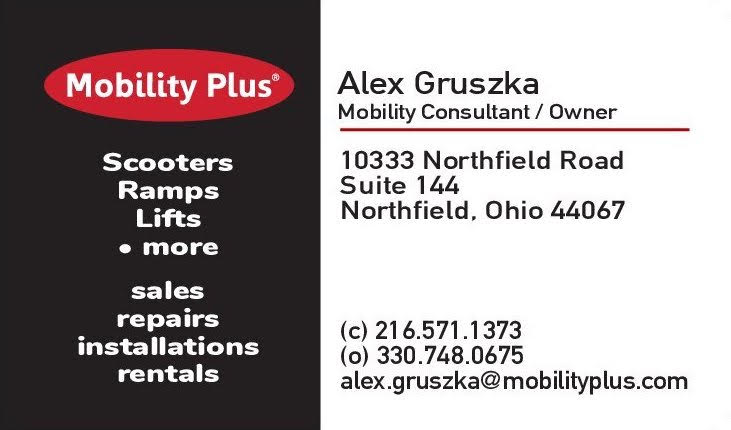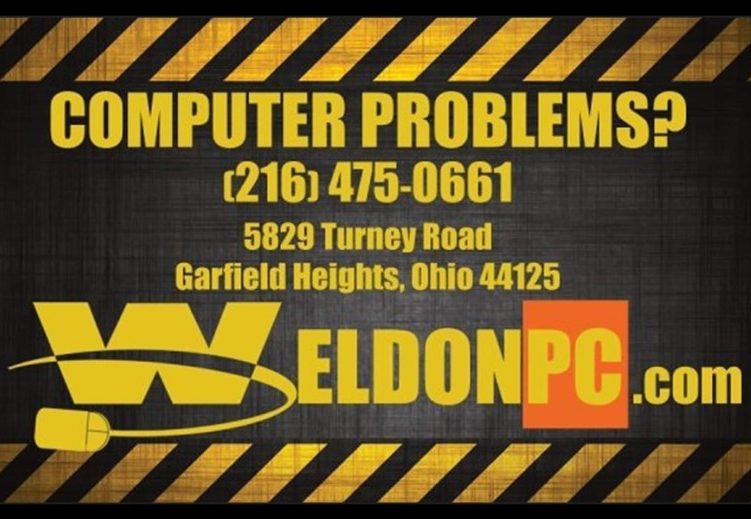RELATED: Macedonia City Council Votes Down RV Ordinances, Approves BP Demolition, Moves Forward with $13.4M Service Center – Nordonia Hills News
Commissioners Tackle Sign Design on Two Corridors While Wrestling with Driveway and RV Rules
The Macedonia Planning Commission covered a full slate at its November 17, 2025 meeting, balancing everyday sign approvals with more complex policy debates on driveways and recreational vehicle parking.
Chair Kevin Westbrooks called the meeting to order at 5:30 p.m. in Council Chambers at Macedonia City Hall, with Commissioners Scott Wallenhorst, Jason Roberts, Christine Meske, and Anthony Cox present. Cox is continuing to serve on the Macedonia Planning Commission until a replacement is appointed.
The commission approved both sets of October 20, 2025 minutes (public hearing and regular meeting), with Cox abstaining because he was not present at that earlier session.
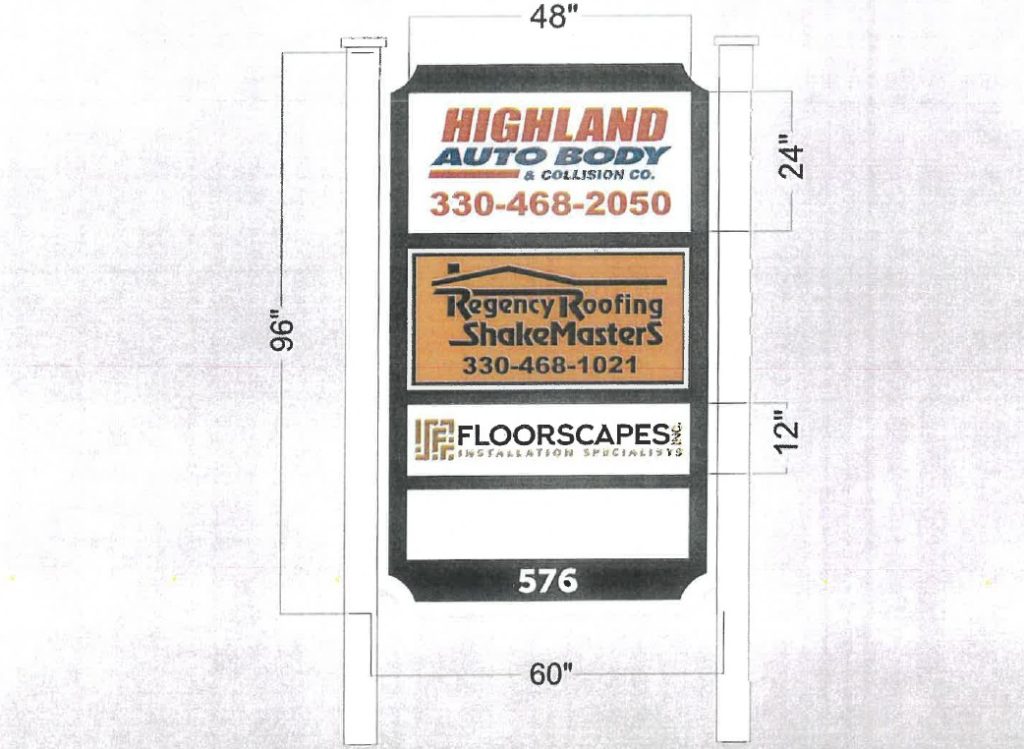 Highland Road Multi-Tenant Sign Sent Back for Redesign
Highland Road Multi-Tenant Sign Sent Back for Redesign
The first application involved new ground signage at 576 E. Highland Road, where Highland Auto Body and other businesses share the site. A Sign Above proposed a 4′ x 8′ (32 sq. ft.) double-sided multi-tenant sign mounted between two white posts, replacing two existing ground signs and consolidating messages for multiple tenants.
Code Compliance on Area, Concerns on Style
City Planner Brian Frantz summarized his November 8 memorandum:
- Under Section 1179.07(b), the site is permitted a 40 sq. ft. ground monument sign in the L‑I Limited Industrial District.
- The proposed 32 sq. ft. sign meets the area requirement.
- The applicant intends to remove the two existing ground signs, which would bring the property into compliance with the “one ground sign” limit.
But Frantz flagged three major issues:
-
Sign Architecture and Materials
Over the last 5–10 years, the Macedonia Planning Commission has emphasized monument-style signs that mirror the main building materials—typically brick, stone, or block—especially along East Highland.- Nearby examples include 850 E. Highland, 585 E. Highland, and 635 E. Highland, all using bases or surrounds that visually tie the sign to the building.
- The proposal for 576 E. Highland is a simple panel between two posts, with no masonry and no substantial base, more typical of an older commercial corridor.
-
Lack of Landscaping Plan
Monument signs are expected to sit within a landscaped bed that provides year-round interest and seasonal color.- Frantz recommended low shrubs (such as boxwoods) plus perennials or flowers around the sign base.
- The application package did not include any landscaping details.
-
Height and Setback Clarification
The sign description states that the “top of sign will be 9.5′ tall.” The zoning code limits ground signs to 8 feet above grade.- The applicant explained that the 9.5 feet included a 1.5-foot gap between grade and the bottom of the sign plus 8 feet of panel.
- Commissioners clarified that for code purposes, total height above finished grade must be 8 feet or less; the structure cannot exceed that height even if some portion is open beneath the sign.
- The proposal places the sign 17 feet back from the curb of Highland Road. The commission discussed the city’s 5-foot minimum setback from the right-of-way line (about 35 feet from the road centerline on Highland) and requested an updated plan clearly showing the right-of-way line and sign location.
The A Sign Above representative noted that:
- Their company does not create landscape plans and would need the property owner to provide a landscape layout.
- She had reused height notation from a previous project at 585 E. Highland, which appears to be just under 8 feet, and acknowledged the confusion in the current drawing.
- The design was modeled on older signs in the area, not on the newer masonry-based monument signs the city now prefers.
Commissioners responded that:
- The two-post format is no longer the standard the city wants to see on East Highland.
- The new sign should incorporate a masonry base or columns using materials consistent with the building, even if the design is relatively simple.
- The height must clearly comply with the 8-foot limit, whether by shortening the sign or partially burying the posts so the top remains within code.
Given these unresolved issues, the Macedonia Planning Commission chose not to approve the sign as submitted.
Action: The commission continued the 576 E. Highland sign application to the next meeting to allow the applicant to:
- Redesign the sign with a brick/stone base or surround tied to the building architecture
- Submit a landscape plan for the sign base area
- Revise the design to ensure the overall height is no more than 8 feet above grade and clarify the sign’s exact location relative to the right-of-way
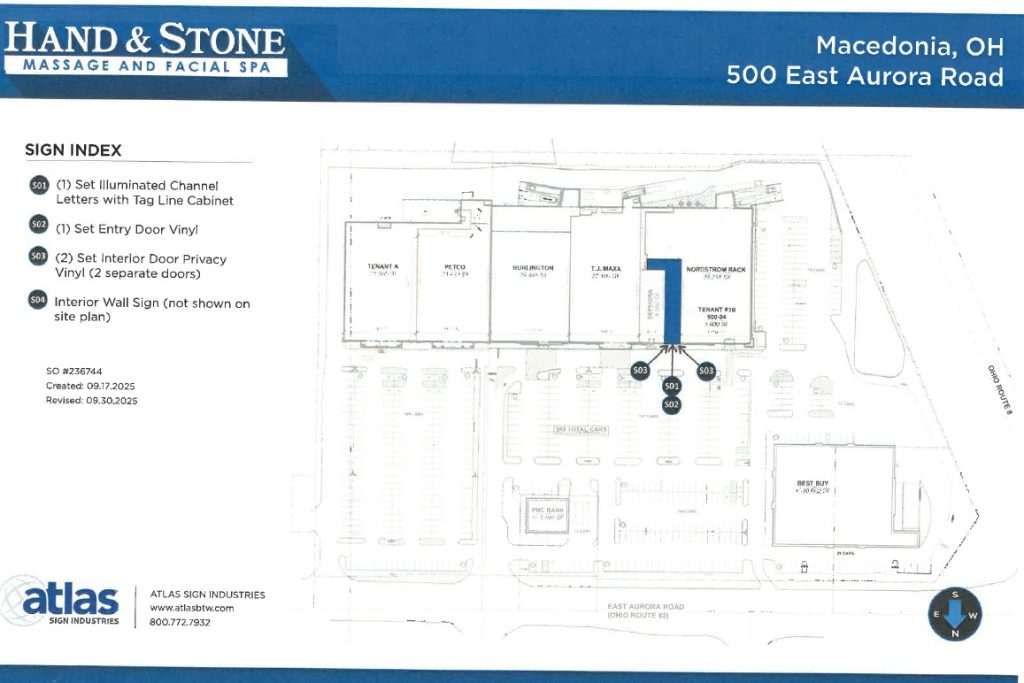 Hand & Stone Spa Signage Approved With Window Changes
Hand & Stone Spa Signage Approved With Window Changes
The second sign application came from Signarama Cleveland on behalf of Hand & Stone Massage and Facial Spa, the final tenant in the refurbished Cipriani retail plaza at 500 E. Aurora Road (Route 82 and Route 8).
Wall Sign Meets Area and Design Requirements
Frantz reported that:
- The Hand & Stone tenant space has 23.42 feet of frontage on Route 82.
- Under the sign code, the tenant is allowed nearly 47 sq. ft. of wall signage.
- The proposed sign is 2.92′ x 15.83′ (≈46.22 sq. ft.), which fits within the allowed area.
The wall sign consists of:
- Individual channel letters: “Hand & Stone” in blue, “Massage and Facial Spa” in white
- Internally illuminated with LED modules
- A black return tagline cabinet below the primary name
- Standard colors and materials; the plaza has no restricted color palette, so the blue and white scheme is acceptable.
Frantz concluded that the wall sign itself meets code requirements and aligns with the modern look of the redeveloped plaza.
Window Frosting Removed After Planner’s Concern
The potential issue centered around the window and door graphics:
- The door graphic showing the logo and business hours is permitted under Section 1179.07(f)(4)(A), which limits ground-floor window signage to 25% of the total glass area.
- However, the initial sign package also showed five frosted window panels along the storefront, each with text like “Restore,” “Relax,” “Refresh,” “Facials,” and “Massage.”
Frantz noted:
- The code allows only one window sign, and multiple panel treatments like this would violate the 25% window coverage standard.
- More importantly, the site lies in the Town Center District, where the intent is to maintain full vision glass and an active, transparent street presence. Frosting the entire run of windows would contradict that goal and the appearance of neighboring tenants.
At the meeting, the Signarama representative clarified that the client had already decided not to proceed with the frosted window concept:
- The frosted panel graphics were removed from the project, but the image remained in the drawing set by mistake.
- The only exterior window/door graphics to be installed are the door logo and hours.
- Any frosted glass or additional graphics will be on interior partitions (e.g., office or treatment room windows), not on the exterior storefront glass.
Frantz and staff will verify during the occupancy inspection that no additional window signs or frosting appear on the exterior glass in ways that would effectively act as signage.
Action: The Macedonia Planning Commission approved the Hand & Stone wall sign and entry door vinyl, with two key conditions:
- All front-window frosting and panel text shown in the original submission are deleted from the application.
- Final approval is subject to administrative review to confirm the permit set reflects only the wall sign and compliant door graphics.
Driveway Rules: Hard Surfaces, Gravel, and Non-Conforming Uses
The commission then turned to Ordinance 51‑2025, which would amend city code to require hard-surface driveways and parking areas for new residential construction and certain accessory structures. This topic has been under discussion for several months and remains one of the more complicated policy questions facing the Macedonia Planning Commission.
What Ordinance 51‑2025 Proposes
The ordinance in the packet would:
- Amend Section 1163.02 in the R‑1 Residence District to require:
- A standard concrete driveway (minimum 10 feet wide) from the existing driveway to any detached garage sized for vehicle storage.
- A similar concrete connection from the existing driveway to any additional accessory building that can house a vehicle.
- Amend Section 1171.12(e) to state that all residential driveways and parking areas installed, repaired, or expanded after the effective date must be surfaced with bituminous concrete or concrete, free from dust and debris.
In essence, the policy goal is to phase out new gravel driveways, especially where they connect directly to public streets or to garages, and to prevent gravel from spreading, eroding, and being pushed into ditches and basins.
Existing vs. New Driveways
Assistant Building Commissioner Nino Allen stressed that Macedonia’s current code does not address gravel driveways at all—no standards for width, containment, or maintenance—and that this has created problems:
- Gravel driveways tend to widen over time as stones migrate.
- Snow plows push gravel into ditches and stormwater features such as retention ponds, creating both maintenance and drainage issues.
At the same time, commissioners emphasized the need to respect existing gravel driveways as legal non-conforming uses:
- Under Ohio law and the city’s own non-conforming use provisions, owners can generally maintain and continue a pre‑existing driveway unless it is abandoned.
- One commissioner argued that the current draft’s use of the word “repaired” is problematic: gravel driveways have to be repaired periodically, and treating ordinary maintenance as a trigger to require full paving could conflict with state law and force the zoning inspector into issuing non-conforming certificates every time a homeowner spreads new gravel.
There was interest in:
- Removing or softening the word “repaired” so that normal upkeep of an existing gravel driveway is not treated as an illegal expansion.
- Clarifying that the ordinance’s hard-surface requirement is focused on new driveways and expansions, not routine maintenance of long-standing drive surfaces.
Primary Driveway vs. Long Rear Access
The most difficult question for the Macedonia Planning Commission is how far the hard-surface requirement should reach:
- There appears to be broad agreement that new primary driveways—from the street to the main garage—should be paved.
- The sticking point is long rear driveways to barns, oversized garages, or outbuildings, especially on deep lots where a driveway might extend 200 feet or more.
Commissioners raised multiple concerns:
- Forcing a new owner to install hundreds of feet of concrete could be cost-prohibitive, potentially affecting property values and marketability.
- A sudden requirement triggered by a home sale or minor change could be seen as unfair to owners who have long maintained a gravel lane.
Ideas floated during the discussion included:
- Requiring only the first segment of a driveway (e.g., a set number of feet or up to the rear of the primary dwelling) to be paved, with the rear portion allowed to remain gravel.
- Allowing gravel for secondary access to outbuildings, but requiring:
- A defined maximum width, and
- Some form of containment, such as railroad ties, stone edging, or similar borders, to keep gravel from spreading.
- Handling unusual or edge cases—like grass lanes or farm-style access—through the existing Planning Commission site plan review when owners propose a new accessory structure.
Frantz cautioned that any numeric distance (such as “first 45 feet” or “first 100 feet”) must be tied to a clear public purpose, such as keeping loose material away from the road surface, to withstand scrutiny and avoid appearing arbitrary.
Next Steps for the Driveway Debate
Procedurally, Ordinance 51‑2025 originated in the Law Department and was referred to the Planning Commission by Council, but the initial statutory timeline for a recommendation has passed. Council has informally allowed the commission more time to work through the issue.
To move the driveway debate forward:
- Commissioners agreed each should bring written suggestions for changes to the next meeting—particularly on:
- How to handle “repaired” vs. “new or expanded” driveways;
- The treatment of primary vs. secondary access; and
- Whether and how to set distance or width thresholds for paving requirements.
- The intent is to consolidate these ideas and send a clear policy direction back to the Law Department, asking the Law Director to revise Ordinance 51‑2025 accordingly.
Action: The Macedonia Planning Commission continued Ordinance 51‑2025 to the next meeting, directing members to prepare bullet-point recommendations for the Law Director.
RV Parking Ordinance Aims to Balance Residents’ Needs and Neighborhood Character
Finally, the commission revisited Ordinance 55‑2025, which would amend Section 1171.12 of the zoning code to clarify how recreational vehicles (RVs) may be parked in residential districts.
Key Provisions in Ordinance 55‑2025
The ordinance would:
- Add a formal definition of “Recreational Vehicle”, including boats, motorhomes, travel trailers, truck campers, and similar units designed for temporary living quarters for recreation.
- Maintain existing restrictions on school buses, commercial vehicles, and large trucks in residential zones, with exceptions for enclosed structures, screened smaller commercial vehicles, large parcels, and short-term construction or repair.
- Allow agricultural tractors, utility trailers, camp trailers, boats, and similar vehicles — plus RVs — to be parked on private premises only if:
- They are garaged or parked in a manner that is least noticeable from the street, and
- For RVs specifically, they may be parked visibly from the street only between May 1 and September 30 each calendar year, in locations otherwise permitted by code.
- Prohibit RVs in residential districts from having permanent hookups to electricity, water, gas, or sanitary sewers, and from being used as dwellings, business locations, or accessory uses while parked.
Allen relayed ongoing complaints the Building Department has received about campers and RVs stored in residential driveways, which prompted Council to revisit the rules.
Commissioners discussed:
- Whether May 1–September 30 is the right seasonal window for visible RV parking, and how often residents might realistically want RVs accessible outside that timeframe.
- How strictly the phrase “least noticeable from the street” can and should be interpreted, given varying lot layouts and screening options.
- The importance of clear, enforceable standards so that expectations are consistent for owners, neighbors, and enforcement staff.
While fine-tuning the language will ultimately be up to Council and the Law Director, the commission supported the overall approach of:
- Limiting year-round visible driveway storage of RVs;
- Allowing a defined seasonal window for visible RV parking; and
- Preventing long-term use of RVs as residences or business spaces on residential lots.
Action: The Macedonia Planning Commission recommended Ordinance 55‑2025 back to Council, along with its comments on time limits and visibility standards, for Council’s final consideration and possible adoption.
Adjournment and Next Meeting
With no further business, a motion to adjourn was made and seconded, and the commission voted in favor. The meeting adjourned later that evening.
According to the agenda, the next regular Macedonia Planning Commission meeting is scheduled for December 15, 2025, with all requests and documentation due by November 21, 2025. Continued items—such as the outdoor storage at 480 Highland Road, the Knights Inn lot split, and the ongoing driveway debate under Ordinance 51‑2025—are expected to return as applicants and staff prepare additional information.




