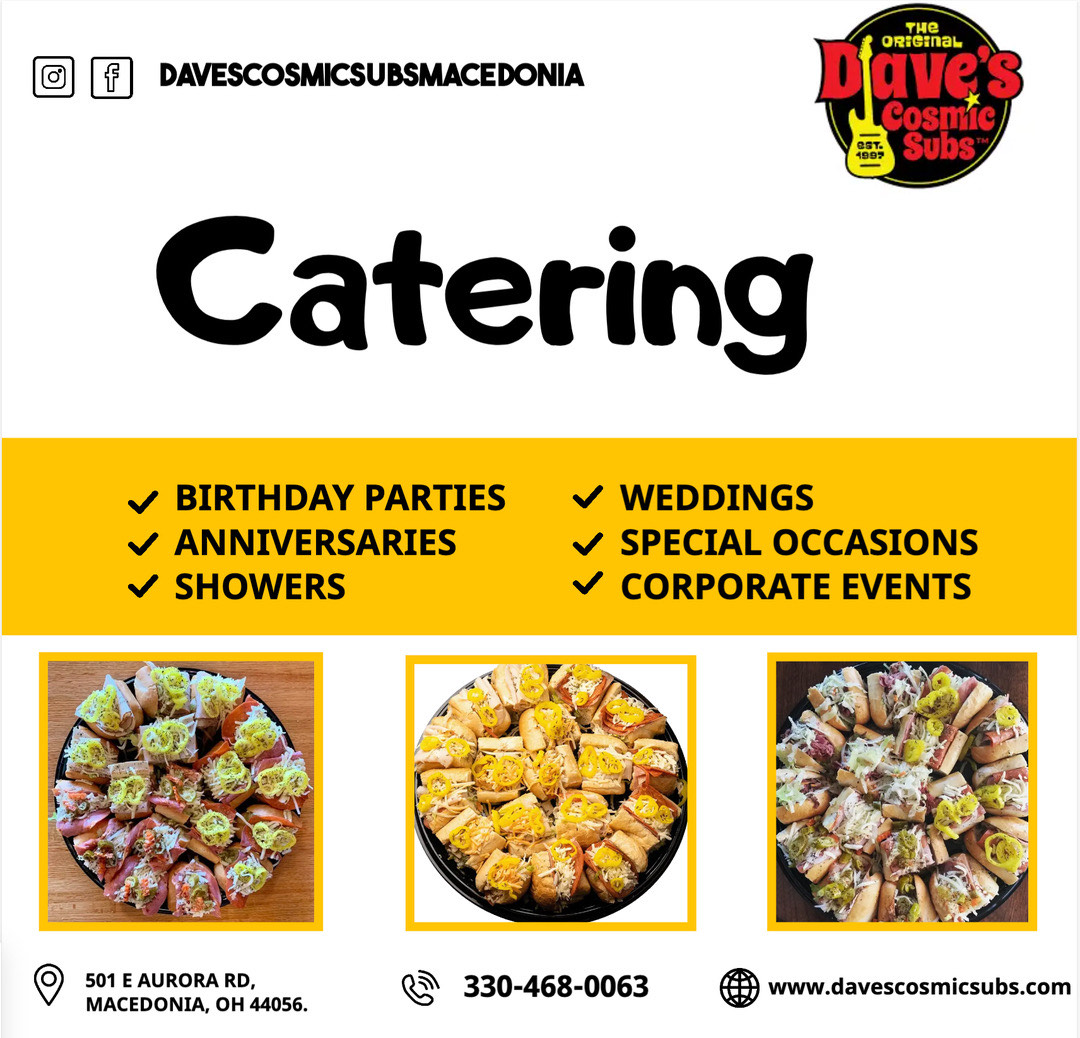The trend toward streamlining kitchen spaces by concealing bulky appliances as much as possible takes the aesthetic of minimalism to the next level. The idea is to create a cooking space where appliances and storage seem to disappear, leaving behind only the essentials of a functioning kitchen. With many modern homes favoring the open floor plan, the kitchen needs to blend in seamlessly with the rest of the space. The hidden kitchen must perform its primary function for food preparation while concealing all the kitchenware until needed. Here are some ideas to help you include in your “barely there” kitchen design:
Ditch the cabinets — Kitchen cabinets take up a lot of precious real estate and convey a heaviness in the room. One way to reduce the bulkiness is to eliminate only the upper kitchen cabinets or both the upper and lower sets. The new sleeker look brings up the issue of having to replace the storage space lost without the cabinets. Paneled pocket doors that contain generous shelving may be the answer. Tall cabinets that are part of the wall paneling can also be used to conceal large appliances such as refrigerators.
If you want to maintain kitchen cabinets, install handle-free hardware with a push opening mechanism that is flush with the cabinet. Avoid decorative door and handle hardware that stands away from the cabinet. Instead, opt for hardware that is recessed into the cabinet itself for a streamlined silhouette.
Include sliding panels or bifold doors — These can conceal a large kitchen work area and can be opened when needed. The panels can be as large as you need to accommodate a basic kitchen setup including a stove, oven, sink and dishwasher. Small kitchen appliances such as coffeemakers, toasters and air fryers can also be stowed away here when not in use. Any mess can be hidden from view until you are ready to tackle it.
Install a hidden pantry behind doors — Having the ability to stock a pantry makes it easier to plan and prepare meals. A walk-in pantry is the ultimate in kitchen storage if you have the space and the budget. Typically, you will need a minimum space that is 5 feet by 5 feet. Traditionally, walk-in pantries were located off the kitchen. A hidden pantry can be conveniently placed within the kitchen itself.
When planning your pantry, consider how much space you will need to store your typical groceries. Will you need electrical wiring in the space for an appliance or a wine cooler? Think about including pullout shelves of varying sizes to fit small items such as spices or larger ones such as cans and jars or small appliances. Make sure there is enough space in between the shelves to meet your storage needs.
To conceal the pantry and maintain its clean lines, a customized door and hardware need to be installed into the door frame to avoid giving away the room within.
Color — Matching the panels in your hidden kitchen to the floor color will help camouflage the room. This will create a synergy with the other elements in the great room. A similar color palette should be applied to the walls.
Is a hidden kitchen right for you? Contact us to help you find a way to make your kitchen disappear behind a well-planned design.
Claudine Steinfurth
REALTOR®
(216) 409-4039
csteinfurt@aol.com
RE/MAX Above & Beyond
7570 Chippewa Road
Brecksville, OH 44141























