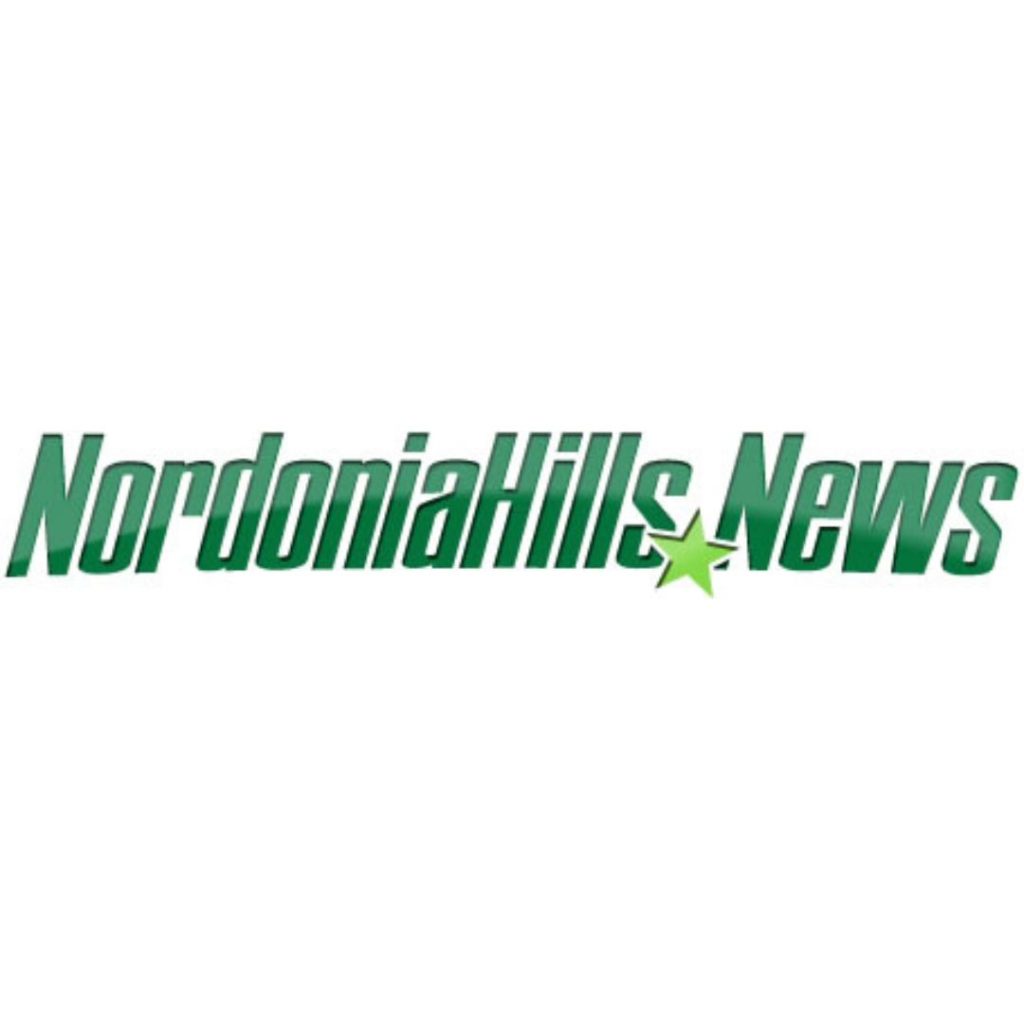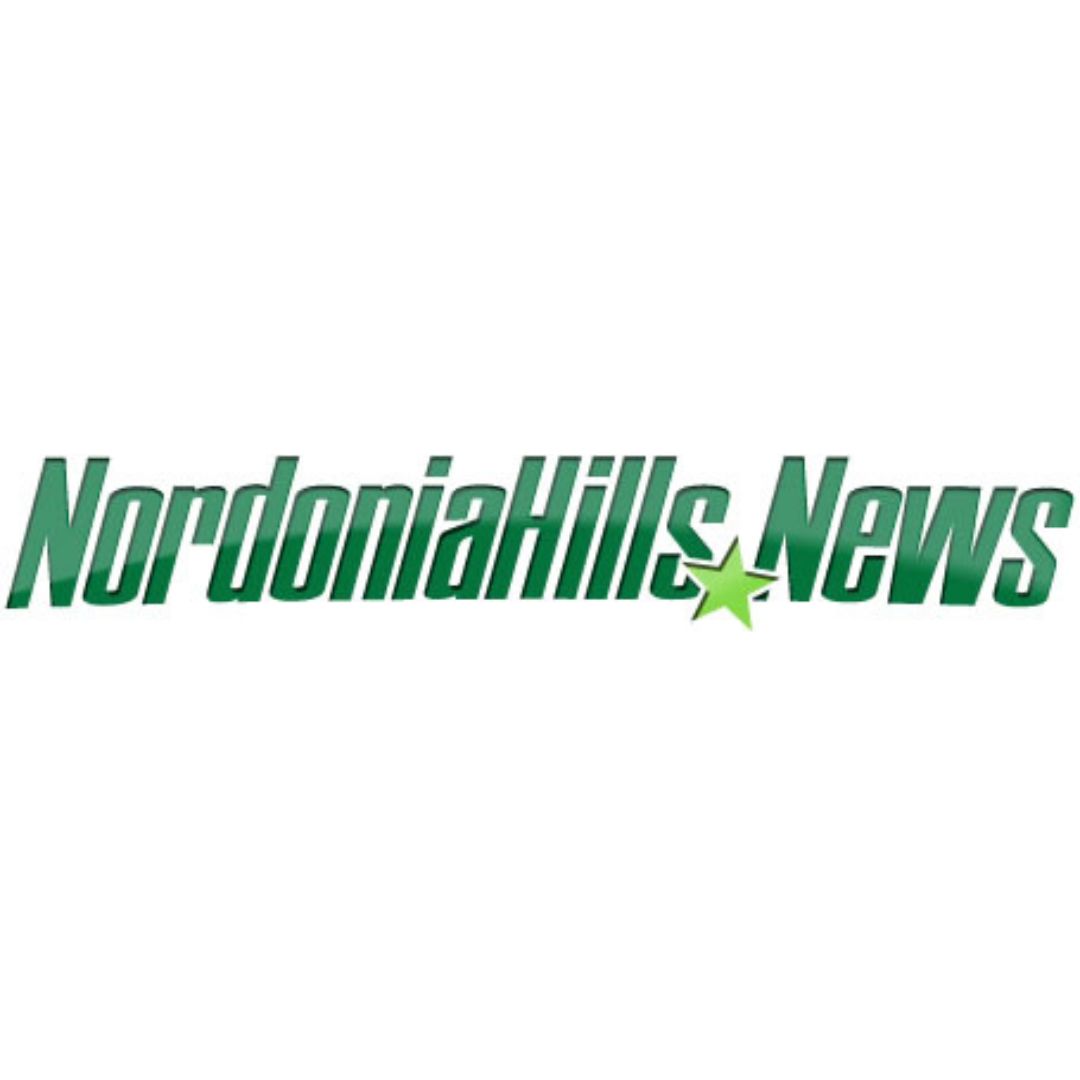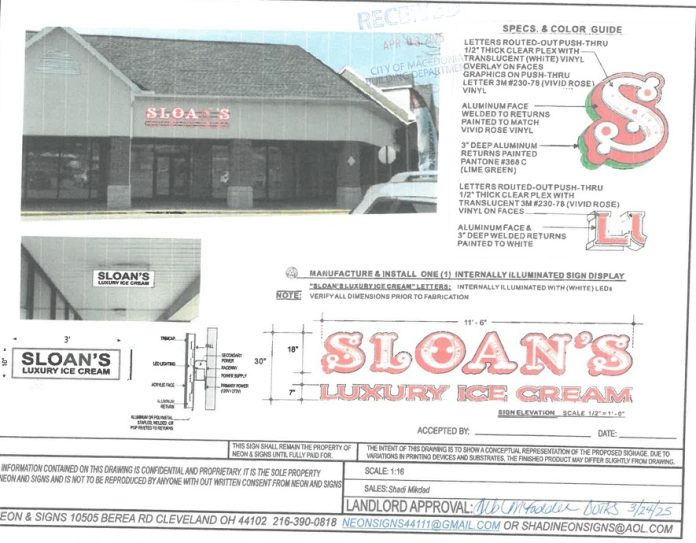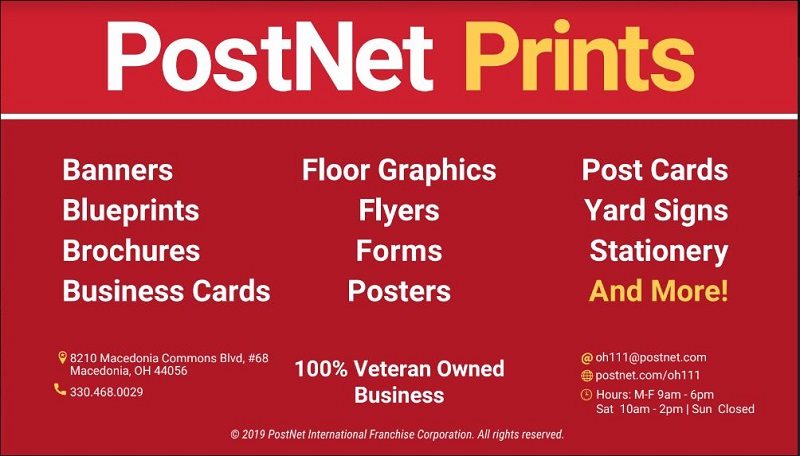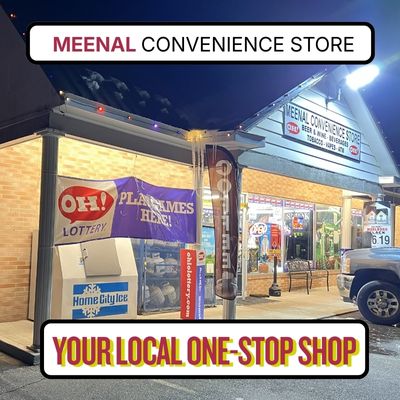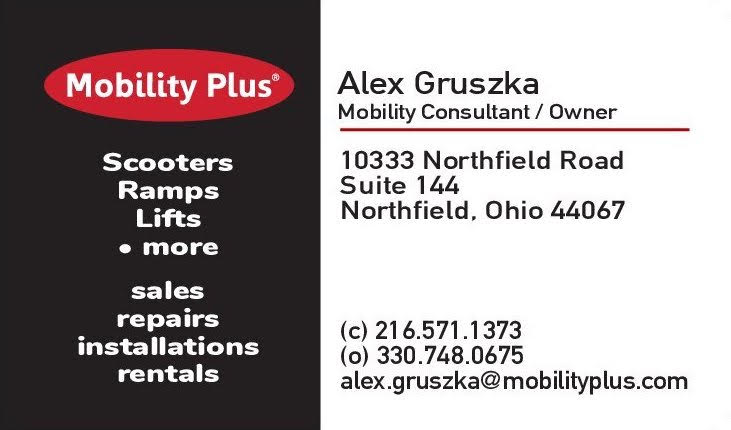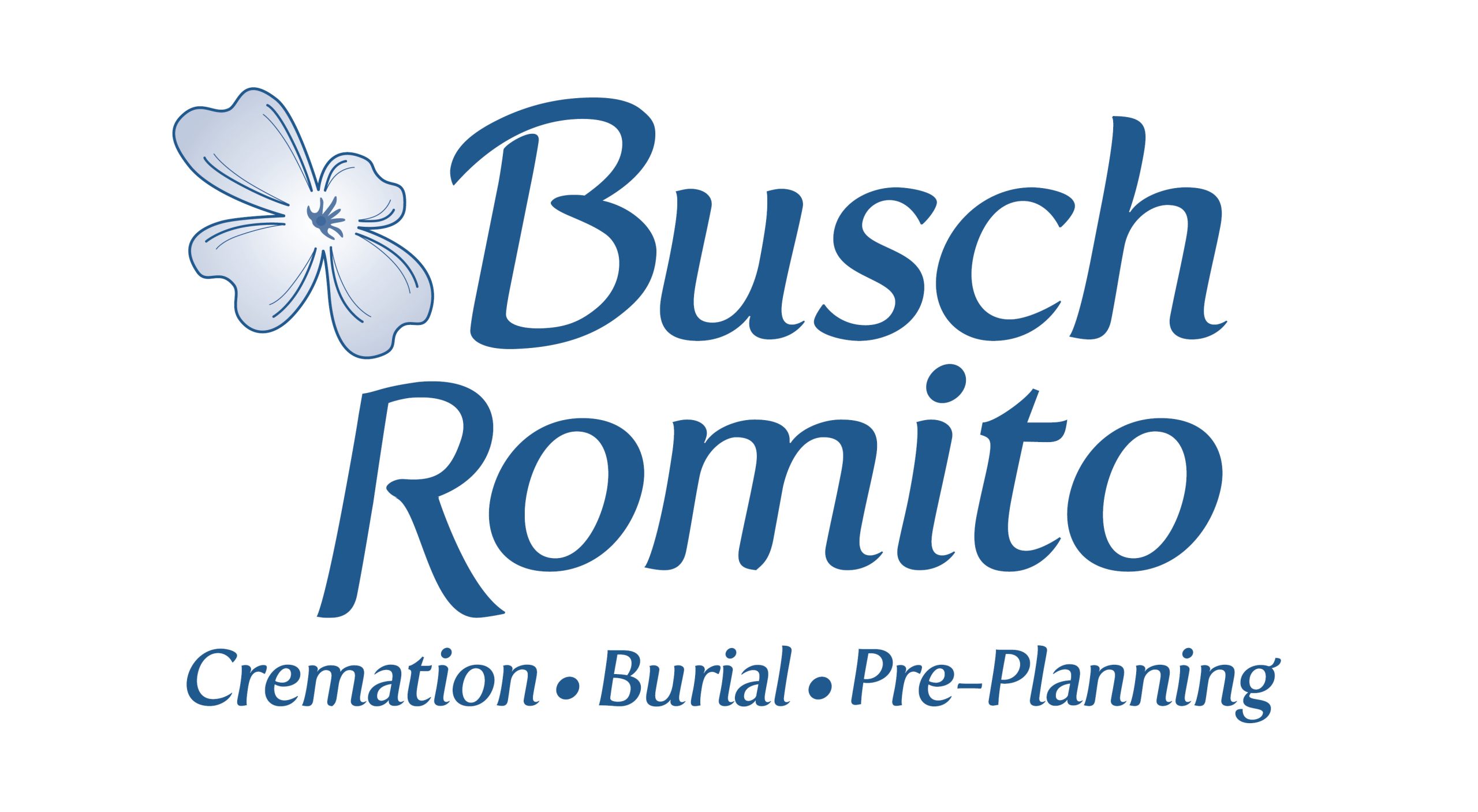The Macedonia Planning Commission recently convened to address several development projects and signage proposals throughout the city. The meeting covered various applications ranging from new signage installations to site plan approvals for commercial developments.
Signage Approvals
Sloan’s Luxury Ice Cream
Sloan’s is coming to the Macedonia Commons (hopefully) in June of this year in the former Spectrum store – next to European Wax Center.
The application for Sloan’s Luxury Ice Cream at Macedonia Commons (Unit #37, formerly Spectrum) proposed a 28.75 square foot wall sign. While the sign meets area limitations based on the store’s 59.25 feet of frontage, several compliance issues were identified. These included concerns about the construction method using routed-out push-through clear plex with vinyl overlays instead of individually raised letters, and questions about trim cap color, which should be bronze per requirements. The Planning Commission also needed to approve the rose-colored lettering proposed for the sign.
After discussion, the Planning Commission ultimately approved the sign application subject to administrative review of a revised plan that would address all the concerns raised by the City Planner. The applicant, Shadi Mikdad from Neon Signs, agreed to modify the proposal to comply with the Macedonia Commons sign criteria.
The commission specifically approved:
- The rose-colored lettering
- A requirement that the applicant revise the plan to include bronze trim caps and proper spacing from the fascia
- A stipulation that the revised plan be reviewed administratively rather than requiring the applicant to return for another commission meeting
This approach allowed the business to move forward with their signage installation once the revisions were approved by city staff, balancing the technical requirements with the practical needs of the new business.
Crumbl Cookie
Mark Branovic from Joe Advanced Signs and Lighting presented a signage change proposal for Crumbl located at 509 E. Aurora Road. According to the City Planner’s report dated May 9th, Crumbl was seeking to update their brand identity with new signage. The business occupies a space with two frontages, and the total proposed signage area was well below what’s permitted by code (under 40 square feet compared to the nearly 80 square feet allowed).
The signs would consist of individual black channel letters mounted on a raceway. The only issue identified in the review was the need to confirm the color of the raceway, which Mr. Branovic confirmed would be white to match the building background. The Planning Commission quickly approved the plan with no additional conditions beyond noting that the raceway would be white. The straightforward nature of the application allowed for a swift and unanimous approval.
Fifth Third Bank
John Benedict proposed a signage change for Fifth Third Bank located at 943 E. Aurora Road. The application faced challenges regarding height requirements in the Alexandria Square retail development. Per the sign criteria amended in 2023, sign heights were reduced from a minimum of 24 inches to 18 inches, with a maximum of 36 inches. The proposed sign on the south elevation (facing Route 82) measured approximately 5.58 feet tall, exceeding the maximum allowed height.
Development Projects
Garage Addition
Richard Rizzo proposed a garage addition for 9668 N. Bedford Road. The commission had concerns about setback requirements and the placement of the structure. The application was continued to a future meeting pending resolution of these issues.
Space Place Outdoor Storage
Joe Krash and Mike Wohlwend presented a site plan approval for a parking lot for Space Place located at 9165 S. Freeway Dr. The proposal included bin blocks to screen materials, with switch grass planted to soften the appearance. The commission approved the plan with requirements for administrative review of trash enclosure revisions, a revised lighting plan, and plant substitutions.
Valley Reserve Development
Chris Coblentz from Coblentz Homes presented final site plan approval for the remaining outstanding items for Valley Reserve. The discussion covered architectural requirements, including window placement, deck/landing requirements, and exterior finishes. The commission approved the architecture with specifications that homeowners must install permanent decks, landings, or stairs within 12 months of occupancy.
Other Business
The meeting concluded with confirmation that the next regularly scheduled Planning Commission meeting is set for June 16, 2025, with all requests and documentation due by May 23, 2025. The commission also noted that tabled items will be removed after one year of inactivity.
