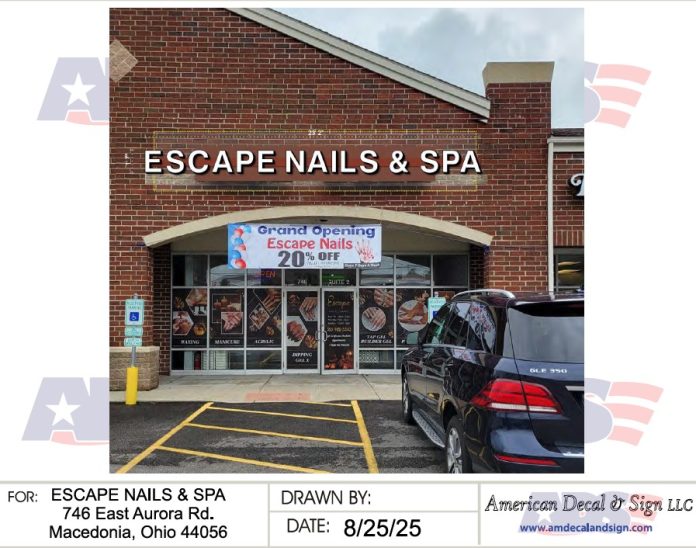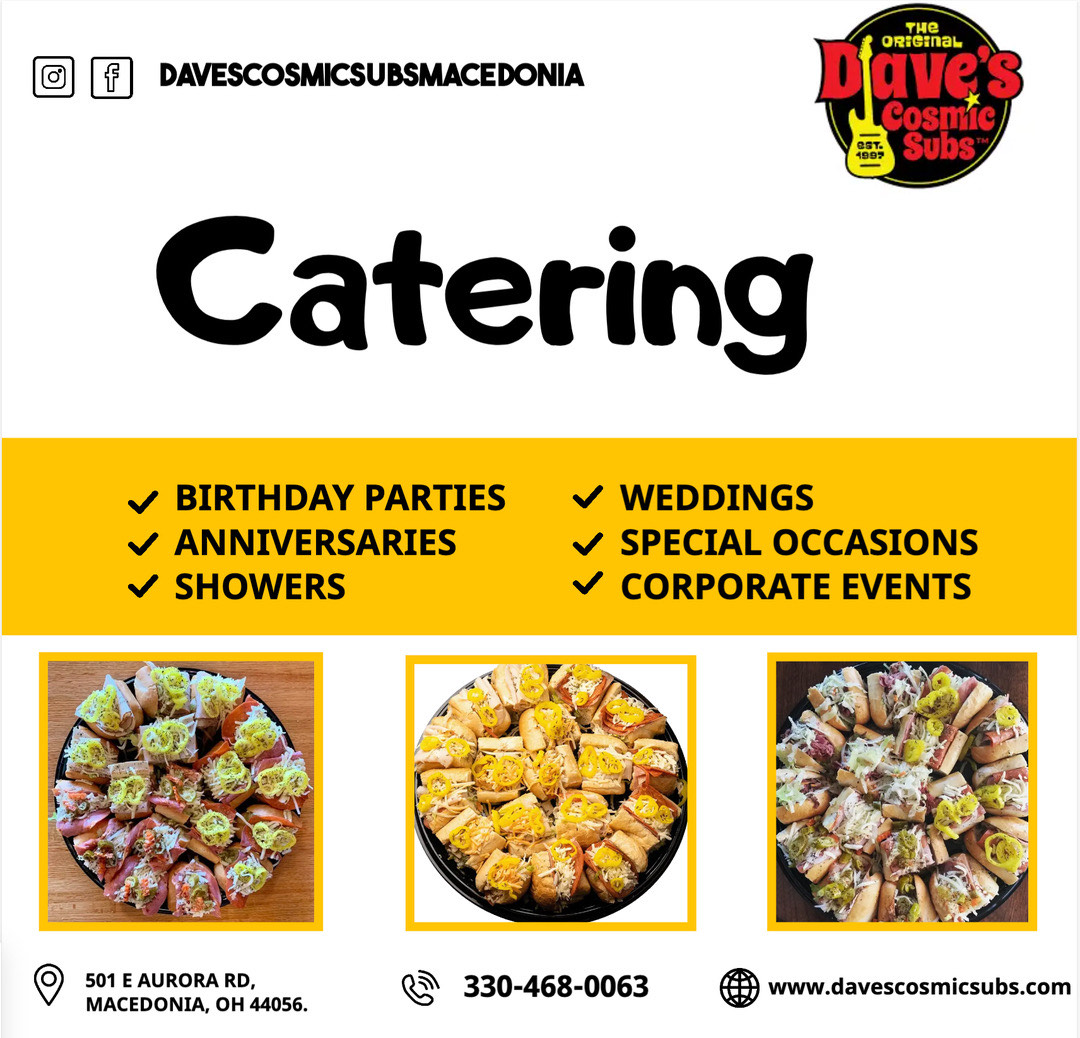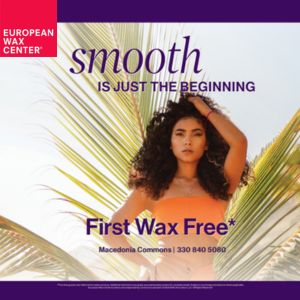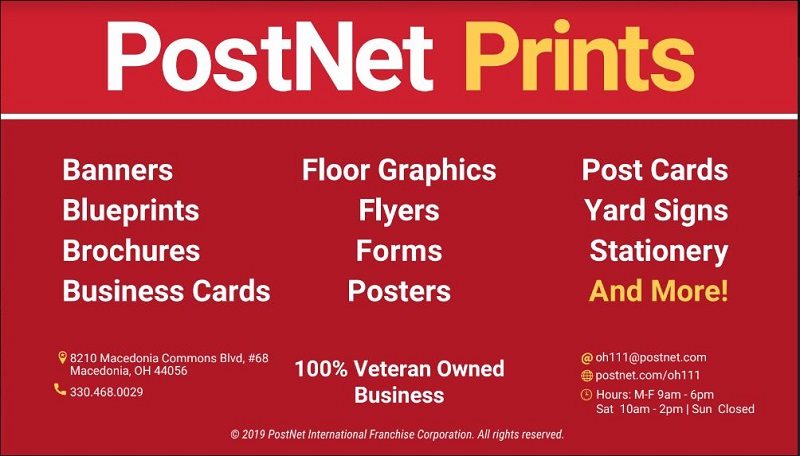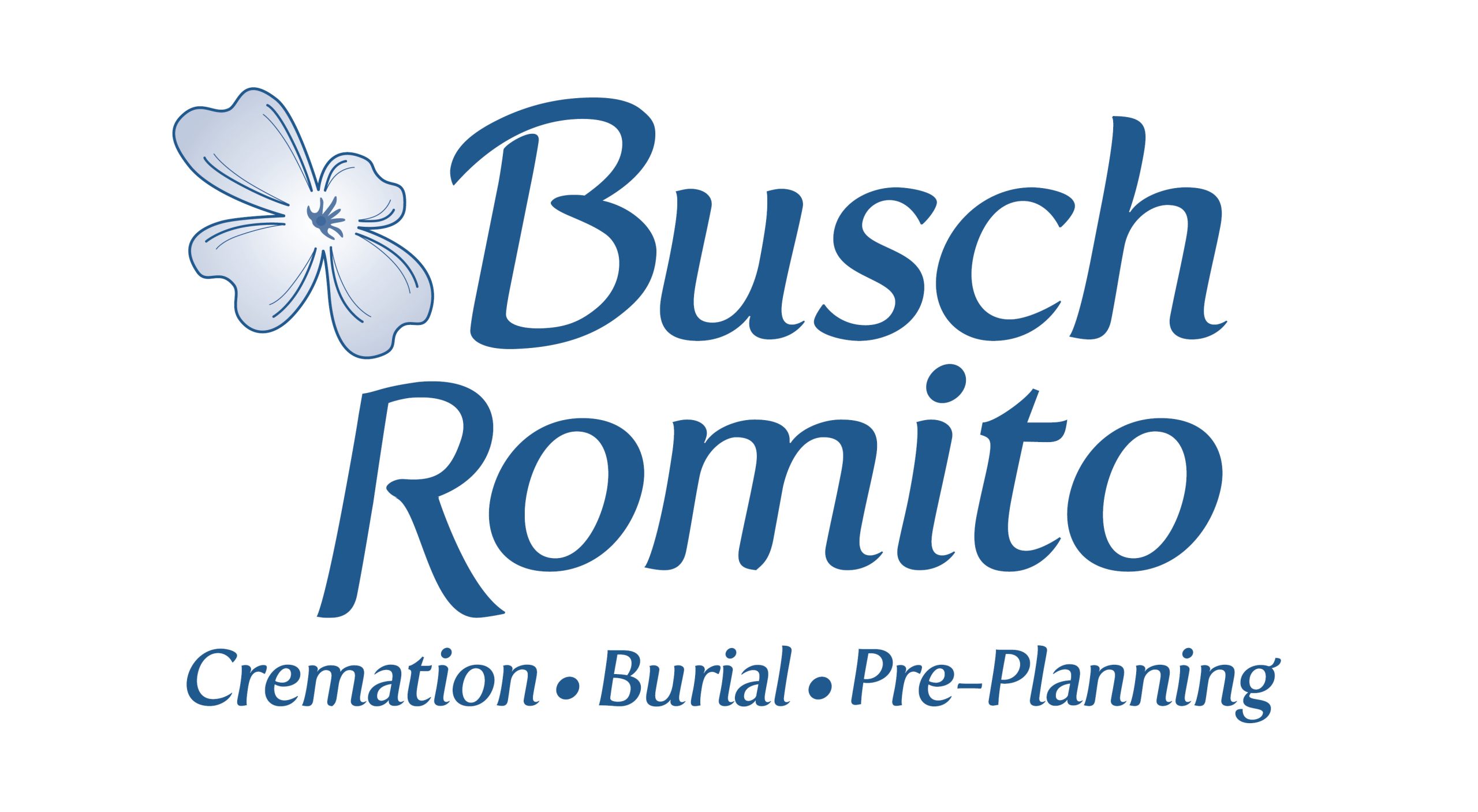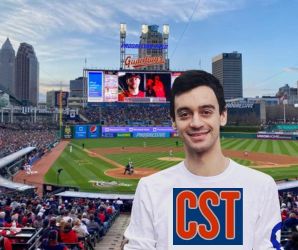Oversized garage and signage for new business among items approved at the October 20 meeting.
The Macedonia Planning Commission approved applications for an oversized garage and commercial signage at its October 20 meeting, while continuing discussion on proposed lot split and zoning ordinances.
Oversized Garage Approval
The commission approved a conditional zoning certificate for an oversized detached garage at a property on South Bedford Road. The 720-square-foot structure exceeds the standard 600-square-foot maximum allowed in the R-1 Residential District.
City Planner Brian Frantz noted the 1.5-acre property qualifies for the larger accessory building under code provisions for large lots. The garage will be located 17 feet from the south property line, meeting the required five-foot setback.
City Engineer Joe Gigliotti confirmed the structure’s storm water management system connects to existing infrastructure draining to the roadside ditch along South Bedford Road.
The commission approved the application subject to administrative review of the site plan and lot coverage calculations.
New Nail Salon Signage Approved
Escape Nails & Spa, a new nail salon opening at the former Nail Exel location in Macedonia Town Square, received approval for wall signage at its East Aurora Road location. The proposed sign measures approximately 1.58 feet by 23.17 feet (36.6 square feet), within the 53-square-foot allowance for Unit 2.
City Planner Brian Frantz recommended approval contingent on revised plans showing compliance with Macedonia Town Square sign criteria, including dark metallic gray trim caps and proper raceway depth specifications. An insert for the existing monument sign also received approval.
Lot Split Continued
The commission continued discussion on a proposed lot split for property at Lakeview Drive within the Enclave development. The applicant was not present at the meeting.
Frantz indicated the resubmission lacked requested information about density standards from the Summit County Court of Common Pleas judgment entry governing the development. The commission previously raised concerns about whether removing the parcel might affect overall development requirements.
The item was continued to the November meeting with a request for the applicant’s attendance.
Driveway and RV Ordinances Discussed
The commission continued discussion on proposed amendments to ordinances regarding driveway paving requirements and recreational vehicle parking.
Commission members debated whether to require paved driveways for new accessory buildings, particularly on larger lots with structures set far back from the street. Several members questioned whether requirements should apply to driveways behind the main structure that aren’t visible from the road.
For recreational vehicle parking, the commission discussed the proposed May 1 through September 30 timeframe when RVs could be parked in visible locations. Members noted different usage patterns—some residents travel south in winter, while others use RVs for summer trips.
The commission recommended both ordinances back to council with suggestions to consider extending the RV parking dates and refining driveway requirements based on visibility and property characteristics.



