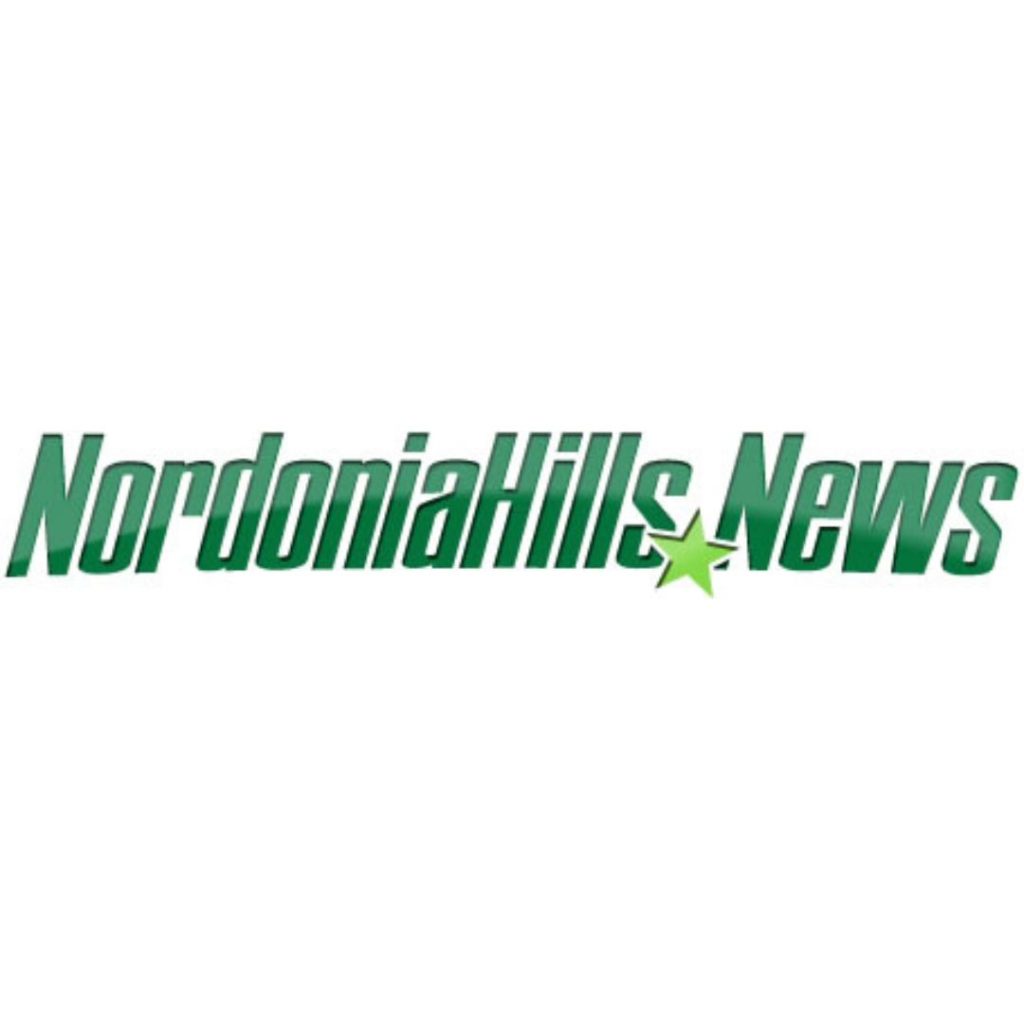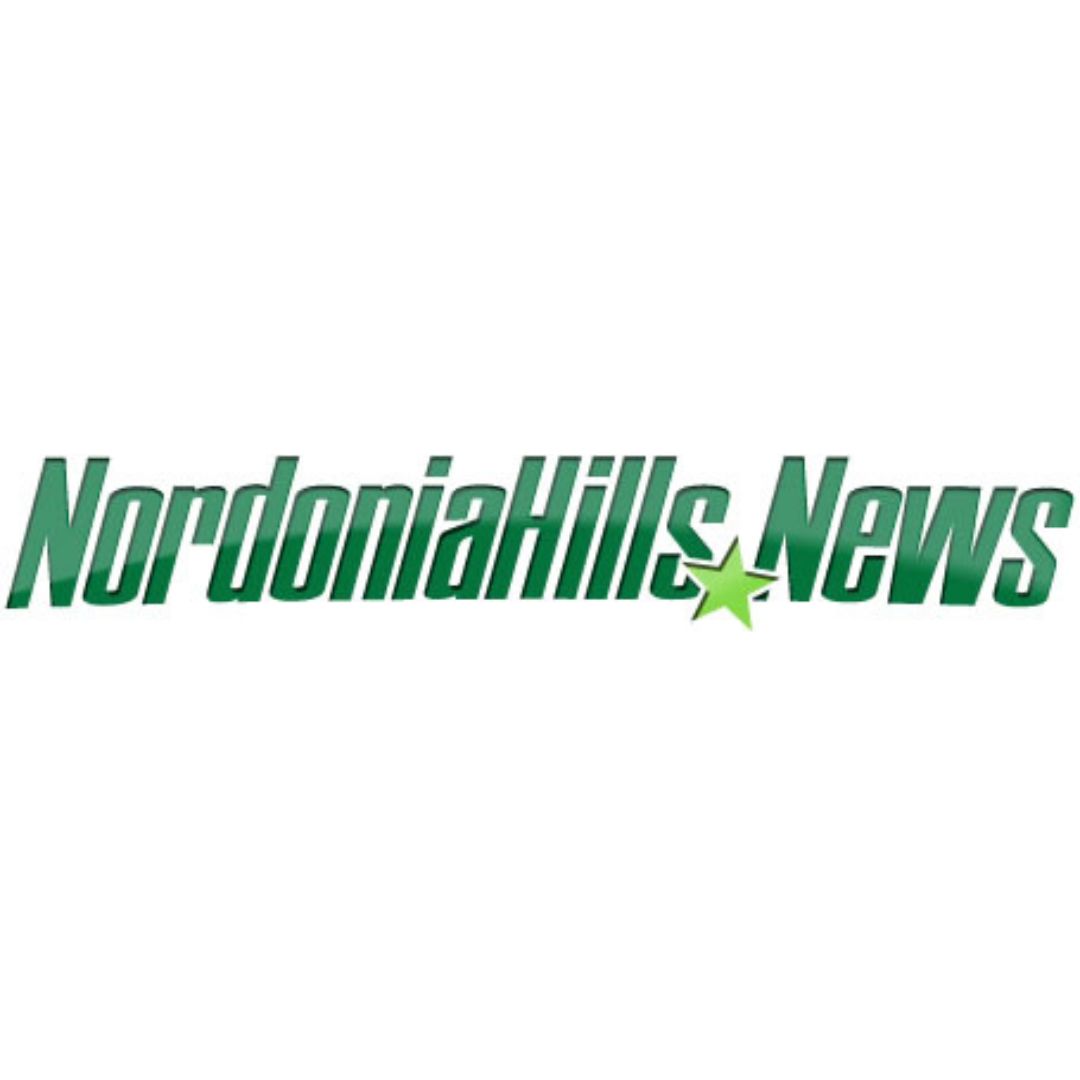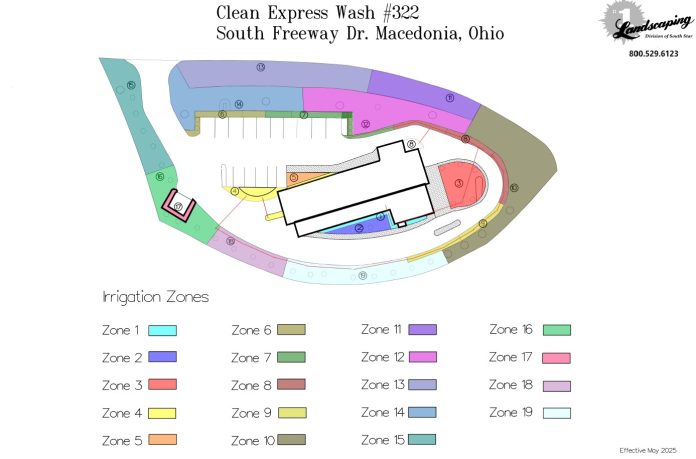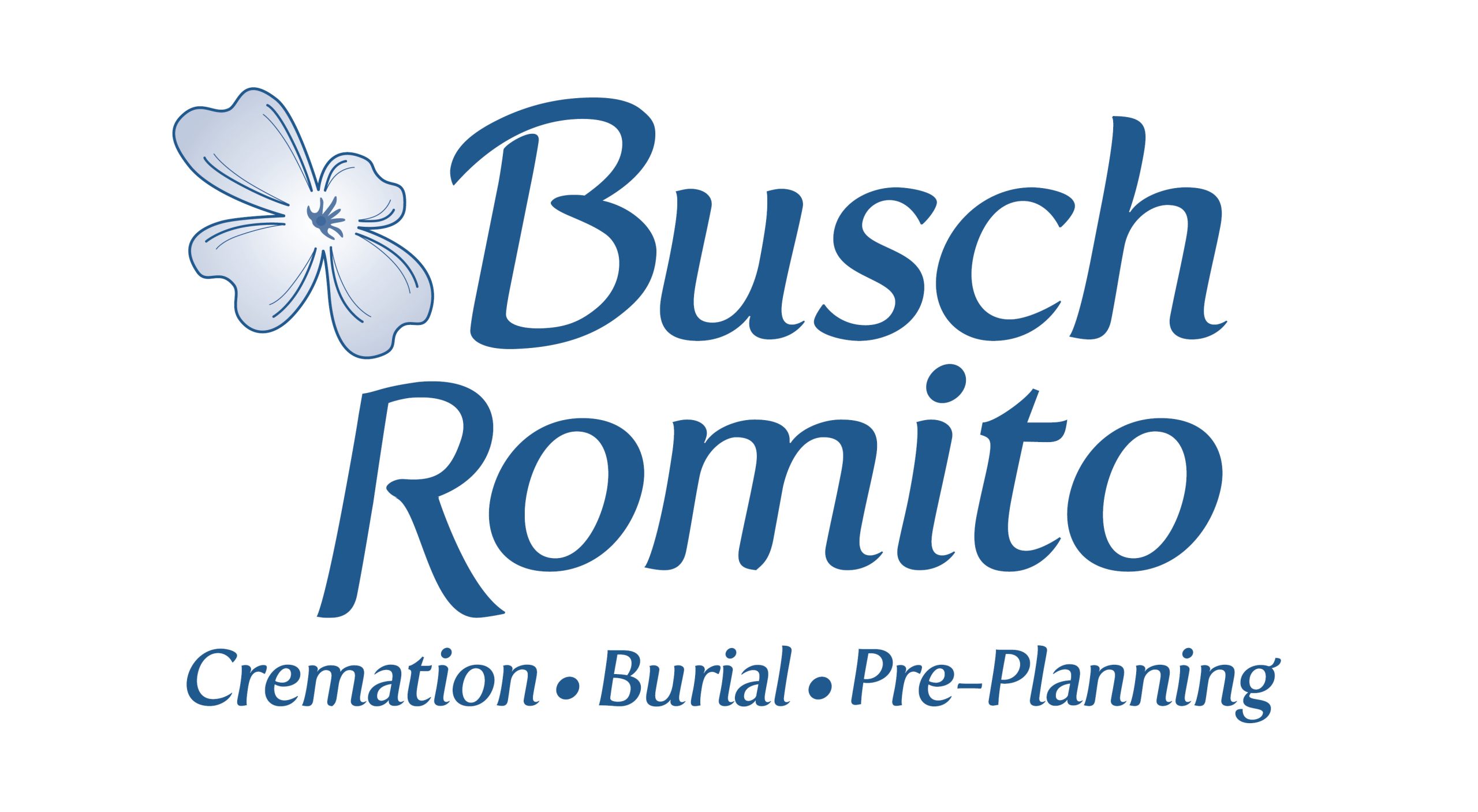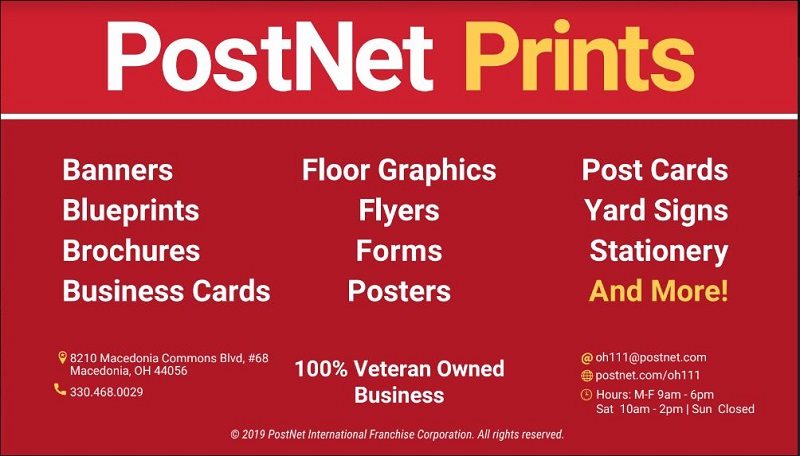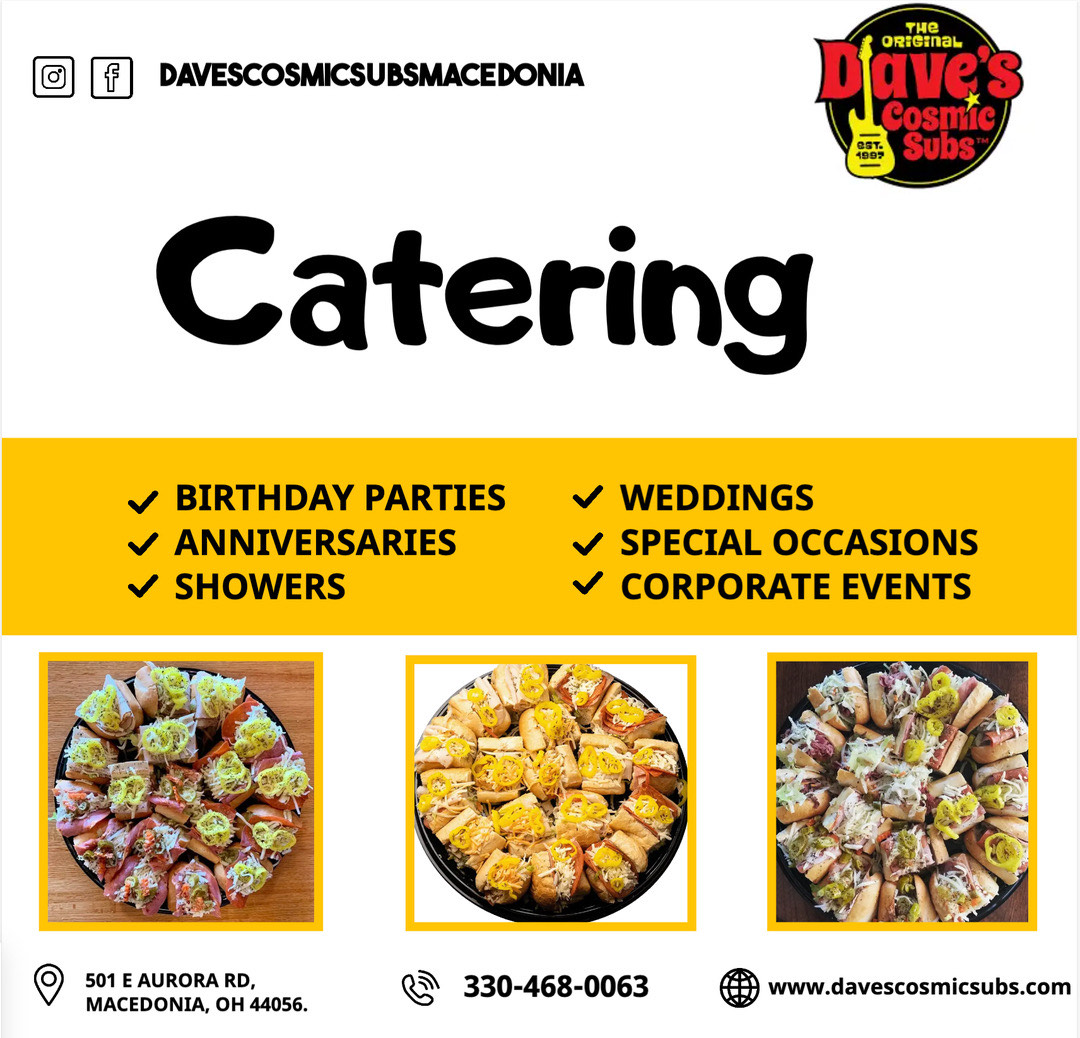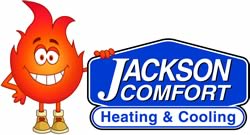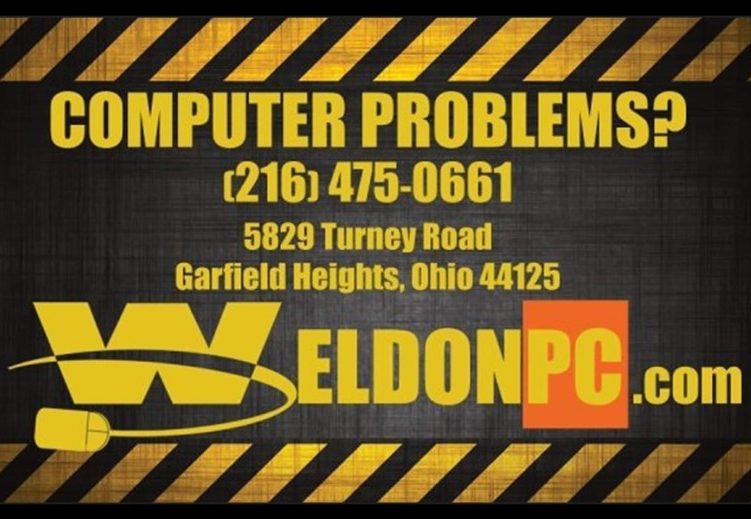Planning panel clears way for large garage, generators while continuing review of sign applications
The Macedonia Planning Commission held its July 21st meeting, addressing several development applications including substantial garage projects, commercial generator installations, and ongoing signage reviews for local businesses. The meeting featured detailed technical discussions about zoning compliance, architectural standards, and fire safety requirements.
Commission Business
Garage Projects Move Forward
The commission approved a conditional zoning certificate for Rick Rizzo’s oversized garage project on Bedford Road. Rizzo’s application required Board of Zoning Appeals approval, which he successfully obtained prior to the Planning Commission review. The project received approval contingent on building removals and administrative review.
A separate large garage application at Valley View Road gained approval after extensive discussion. Charles Maczko, a car collector seeking to store classic vehicles and boats, received permission for a 40-by-80-foot detached garage totaling approximately 3,200 square feet on his 5.5-acre property. The project requires removal of two existing outbuildings – a grain barn and milk shed dating back to when the property was a working farm. Commission members noted the property’s agricultural history, with the new garage planned for the exact location of a former cow barn that measured 34-by-70 feet.
Maczko explained he collects classic cars for charity work and has been renting storage space but wants to bring his vehicles home after selling his previous building. The property historically included farm structures, and city records show inspection tags from when Macedonia was part of Hudson.
Planning staff confirmed the project meets setback requirements for the R1 Residence District and falls within the 10% ground coverage limitation for the large lot. Fire Chief review will determine if sprinkler systems are required, with buildings over 5,000 square feet typically requiring fire suppression systems.
Generator Installations Approved
Leyla Solaksubasi of Ghafari Associates received approval for standby generator installations at Grainger on Bavaria Road. The project involves placing generators on both the western and eastern sides of the building to provide backup power during outages, supplementing the existing dedicated fire pump generator which will remain unchanged.
Planning staff confirmed the installations meet setback requirements and do not impact required parking spaces, with the eastern generator placed in an area designated for off-street parking that hasn’t been utilized. Jimmy Beamon from the construction team represented the project.
Sign Applications Under Review
The commission continued review of Mark Bailin’s replacement sign application for PROQUIP on Highland Road to August. The applicant seeks to replace a 45-year-old sign with a new aluminum cabinet sign measuring just under 24 square feet. However, commission members requested enhanced materials including decorative brick elements and landscaping around the base, consistent with recent approvals for other ground signs.
Planning staff noted the commission has required other applicants to use dimensional lettering and decorative brick surrounds rather than plastic cabinet signs. The area’s industrial character was discussed, but commissioners emphasized their commitment to upgrading signage standards even in industrial zones. The applicant expressed concerns about cost but agreed to explore faux brick options and landscaping.
A complex signage package for Clean Express Auto Wash on Freeway Drive faced significant challenges over the number and type of signs proposed. The applicant, represented by Jarrod Norton of Morrison Signs, apologized for installation issues that occurred without proper permits. Express Wash Concepts VP of Development Joe Buchi attended to address the violations.
The car wash application includes 13 additional signs beyond approved wall signage, with staff noting many exceed code limitations for building elevations. The proposal includes instructional signs for safety purposes, promotional signs that rotate seasonally, and directional signage. However, planning staff determined many proposed signs contain corporate logos and identification, making them advertising rather than instructional signage under code definitions.
Buchi emphasized the company’s commitment to property improvements, noting they have added extensive landscaping throughout the site and installed a comprehensive 19-zone irrigation system to maintain the enhanced grounds. The detailed irrigation plan shows zones covering the entire property perimeter, ensuring proper maintenance of newly planted areas. The company also removed all temporary marketing signage and feather flags from the property as requested by city staff.
Commission members discussed the difference between window signage and wall-mounted signs, with staff noting window signs follow different regulations based on glass area percentages. The applicant indicated willingness to relocate proposed wall signs to windows if that would improve code compliance.
Technical Requirements and Code Compliance
Planning staff provided detailed technical reviews addressing zoning compliance, setback requirements, and architectural standards. City Engineer and Fire Department staff participated in application reviews, with specific attention to fire suppression requirements for larger structures.
The garage applications required compliance with Section 1163.02 regulations for accessory buildings, with standard limitations of 600 square feet for primary detached garages and 288 square feet for secondary structures. Larger structures on lots exceeding one acre can receive Planning Commission approval under special provisions.
Sign applications must comply with Section 1179 regulations, which limit building elevations to one wall sign and restrict instructional signage to specific square footage limits without corporate identification.
Administrative Actions
The commission approved meeting minutes from May 19 and June 16. Commission Chair led the meeting with members Westbrooks, Wallenhorst, Meske, Roberts, Cox, and Rizzo present, though some members arrived after the initial roll call.
Planning staff provided technical review comments for each application, with City Planner Mr. France delivering detailed reports on code compliance and architectural standards.
Upcoming Business
Several applications will continue to the August 18 meeting, with submission deadlines of July 25 for new materials. The PROQUIP sign application requires revised plans showing enhanced materials and landscaping details. The car wash signage package needs significant revision to address code compliance issues and reduce the overall number of proposed signs.
Commission members emphasized their commitment to upgrading community appearance standards while working with applicants to find cost-effective solutions that meet code requirements.
