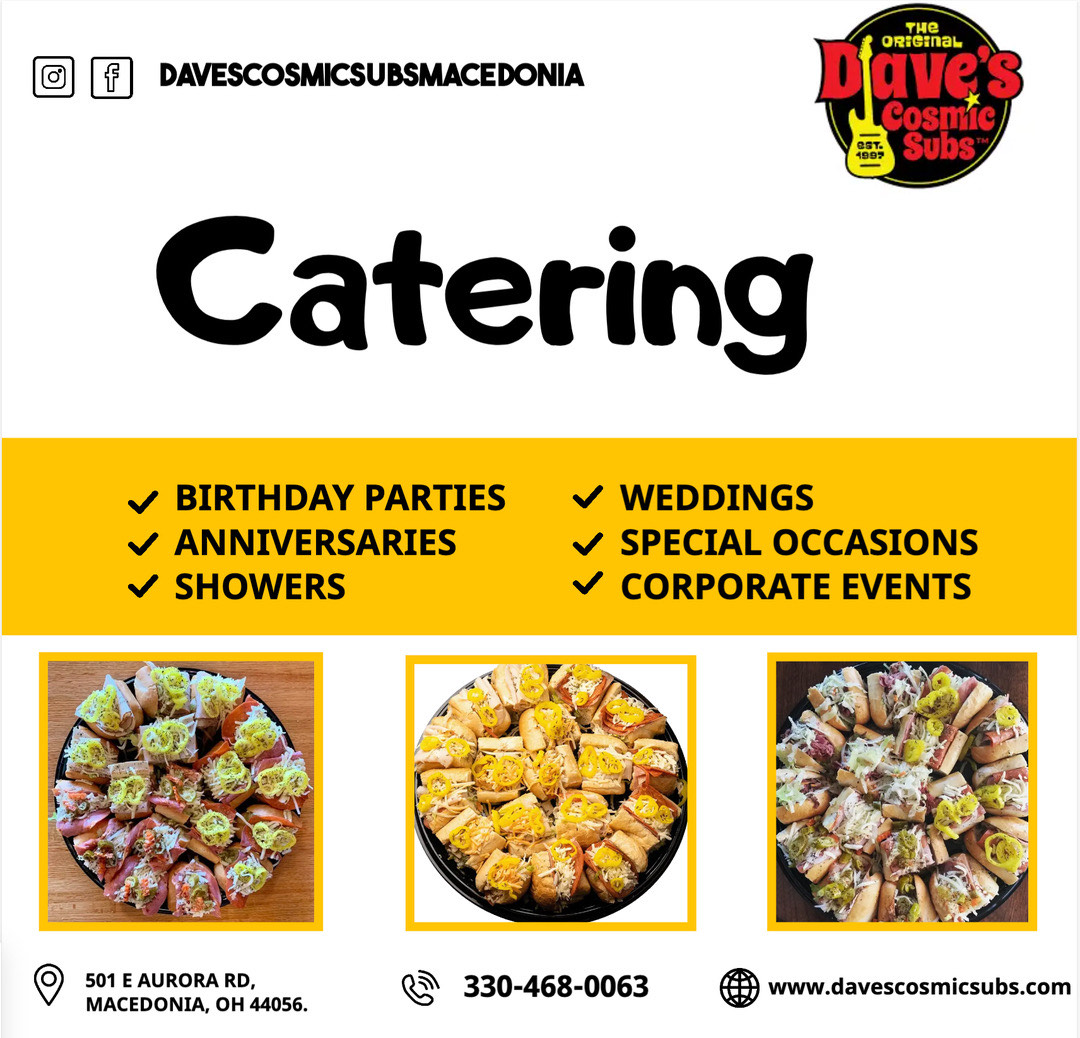The open kitchen concept has its fan base among those who love the idea of seamlessly integrating their kitchens with their living and dining rooms. In this configuration, the cook is not isolated in the kitchen. The open plan allows for the chef to share food prep and cooking responsibilities with family and friends in a more inclusive way.
But before you decide to start taking down walls, here are some of the pros and cons to consider:
The pros
Inclusiveness — As already mentioned, the open design allows for the kitchen to become more inclusive. The kitchen not only functions as the place for food preparation, but it can also be the place where children do homework while being supervised.
During celebrations, the kitchen becomes a place for guests to socialize while including the host/cook. This is one of the main reasons why the open kitchen remains so popular. It promotes a central family hub where family members can interact with one another and create lasting memories.
Visual appeal — Without walls blocking light coming in from other rooms, the kitchen becomes a brighter, more spacious place. This is a real benefit for owners of smaller homes who want the appearance of their homes being more spacious and inviting.
Resale value — Despite its detractors, an open kitchen plan is more attractive to potential buyers than a closed kitchen. This modern and flexible layout aligns with current homebuyers’ desire for versatility.
The cons
Cooking issues — Closed-wall kitchens are more conducive to creating elaborate meals that require concentration, away from the distraction and noise of everyday life in other parts of the home. This kind of meal preparation tends to get messy, and if you care about a visible mess, then you should consider keeping the kitchen space separate. Another consideration is cooking smells wafting into other parts of the house. A separate room can help mitigate this annoyance.
Structural modifications — In some jurisdictions, you will be required to apply for building permits if you are making changes to your walls. Consider how long you plan on staying in your home and whether this design would appeal to potential buyers when selling. There are some other modifications that can be made to create the illusion of spaciousness in a closed room. For example, the addition of skylights, glass doors or a bank of large windows will work to open up the kitchen.
Heating and cooling concerns — It may be difficult to maintain a consistent temperature in the house when the kitchen becomes warmer while cooking. This can affect the comfort of adjacent living areas.
Appliances and storage — The placement of kitchen appliances and storage units is greatly limited in a kitchen with less wall space. The design needs to be carefully planned to make sure the kitchen is aesthetically appealing and functions well.
The advantages and disadvantages of an open kitchen should help you decide whether this design is right for you and your family given your individual lifestyle preferences. Contact us for more suggestions when planning a kitchen remodel or hunting for a new home.
Claudine Steinfurth
REALTOR®
(216) 409-4039
csteinfurt@aol.com
RE/MAX Above & Beyond
7570 Chippewa Road
Brecksville, OH 44141























