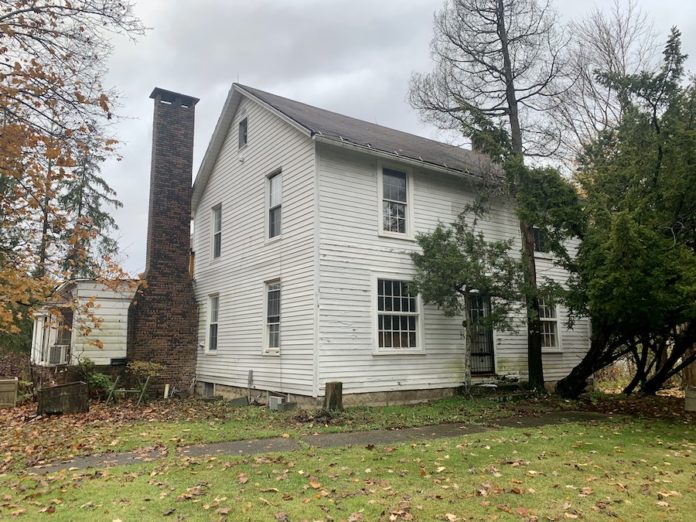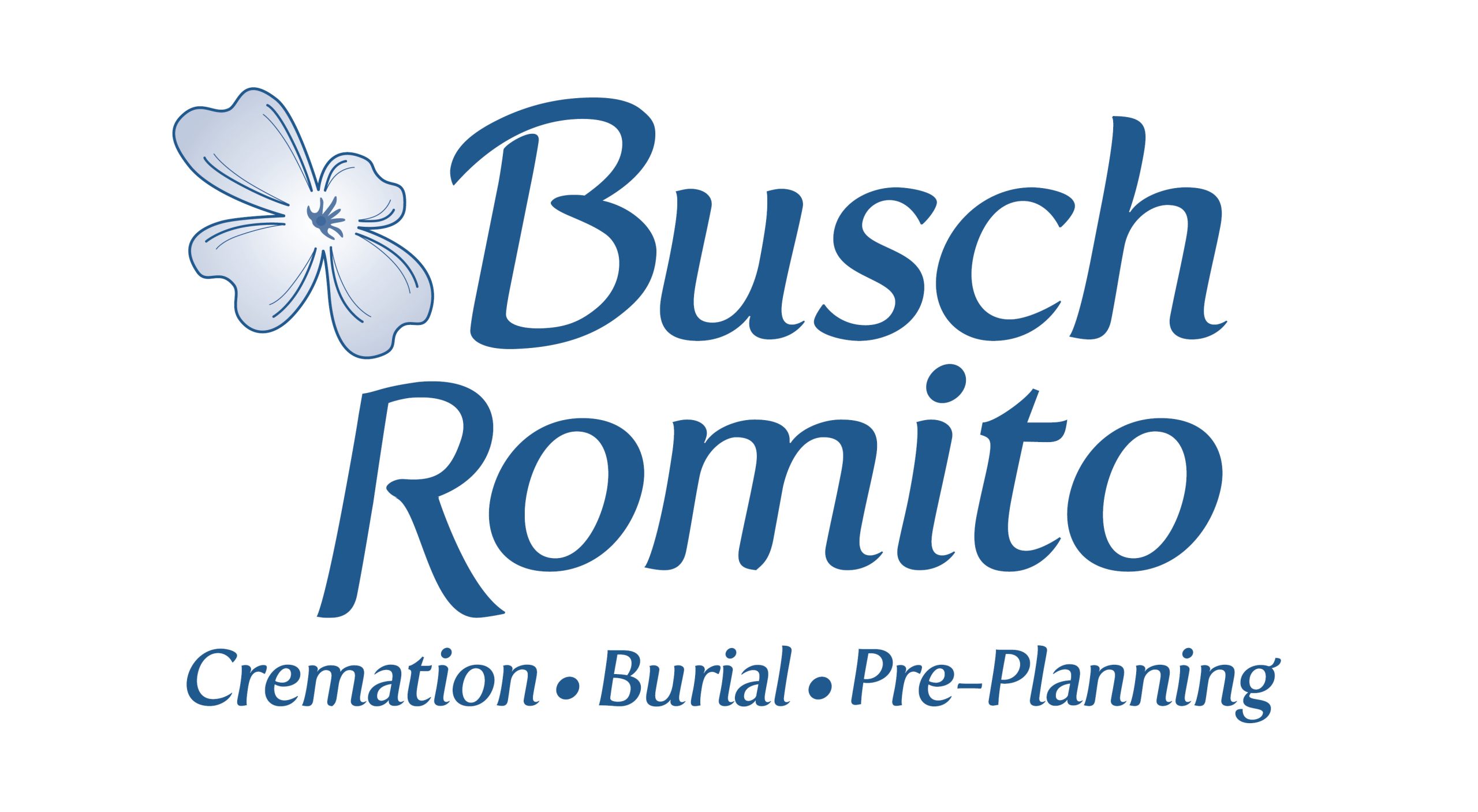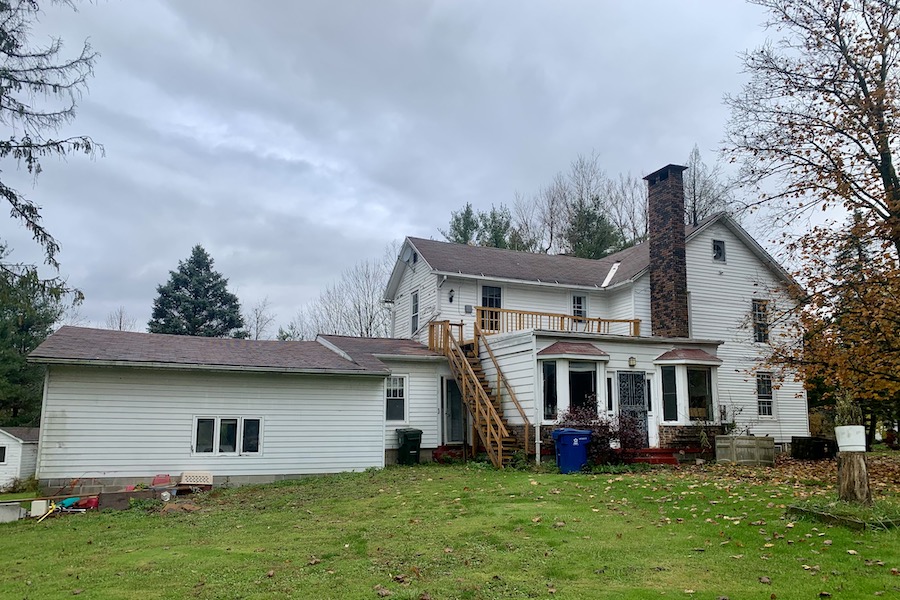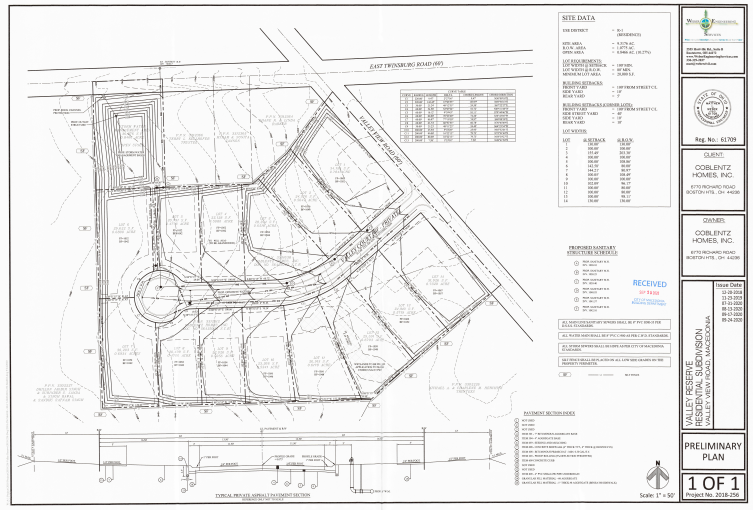Proposed Valley View Road Subdivision Gets Preliminary Approval
By Emily Chesnic
More than a dozen, single-family homes likely will be built along a privately-owned cul-de-sac, forming a brand-new subdivision in the City of Macedonia.
The Planning Commission, at the Oct. 19 meeting, moved forward with the proposed residential development – approving a preliminary site plan for 14 homes on about 11 acres of land at 8312 Valley View Road. The property – slightly south of East Twinsburg Road and previously owned by Don Quist of Tire Barn – is in the city’s R-1 residential zoning district.
The new development –Valley Reserve – is being constructed by Coblentz Homes, of Boston Heights. Chris Coblentz, President of Coblentz Homes, told the Planning Commission his project will be much like the Bel Air Circle, Rolling Hills, Lake Forest, and Thousand Oaks subdivisions. He confirmed there remains a need for “higher end” homes in Macedonia. Coblentz said the average lot size in the residential development will be 26,357 square feet.
Planning and Zoning still will need to approve the final plans for Valley Reserve, with additional details to be ironed out. A discussion took place specifically regarding if the cul-de-sac, known as Valley Court, should be a private road or public, which was Coblentz’s original desire. However, it was decided to keep the road private at this time, as that is the desire of the city. Coblentz said the 703-foot long road, regardless, would be concrete and constructed according to Ohio Department of Transportation standards.
“This will be a well-built street that is low maintenance,” said Coblentz.
Valley Reserve will feature a retention pond to meet a requirement for open space in a private subdivision; trees on each lot; streetlights; but no sidewalks.
Also, at the meeting, the Planning Commission approved a lot split/consolidation proposed by Michael DeJohn of Michael DeJohn Law. The measure will provide an access easement for Ohio State Waterproofing at 393 and 397 E. Highland Road. In September, the Planning Commission approved Ohio State Waterproofing’s site plan for a 10,660 square foot facility. DeJohn said the new building would be constructed on 1.4 acres, with a home and garage to remain directly behind it on the site at this time. The city still will work out the final terms and conditions of the development agreement.
The Planning Commission’s next regularly scheduled meeting is Nov. 16 and will be conducted on Zoom.

























