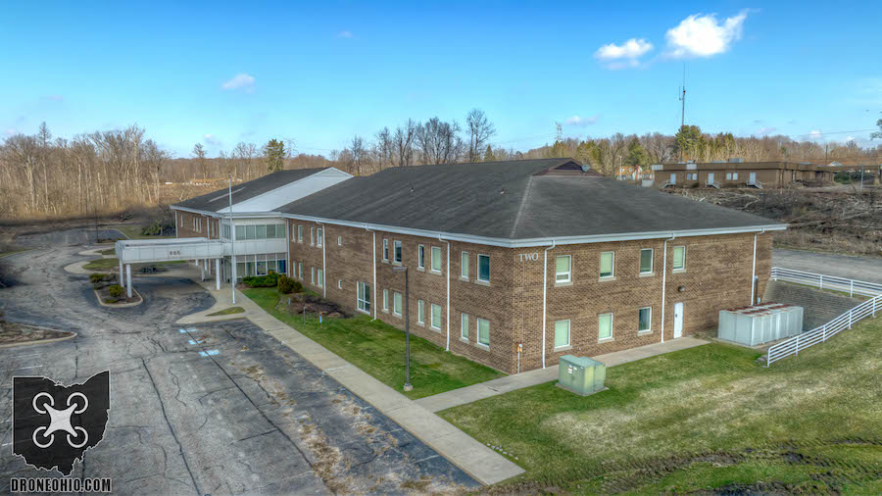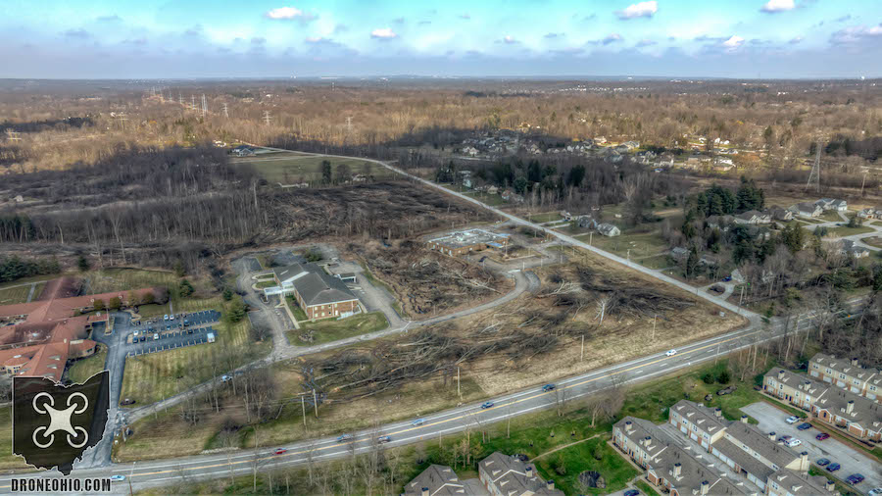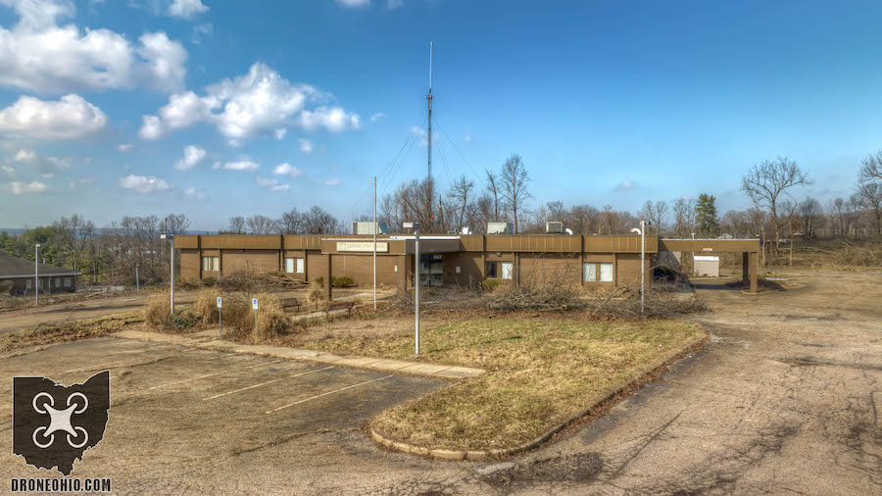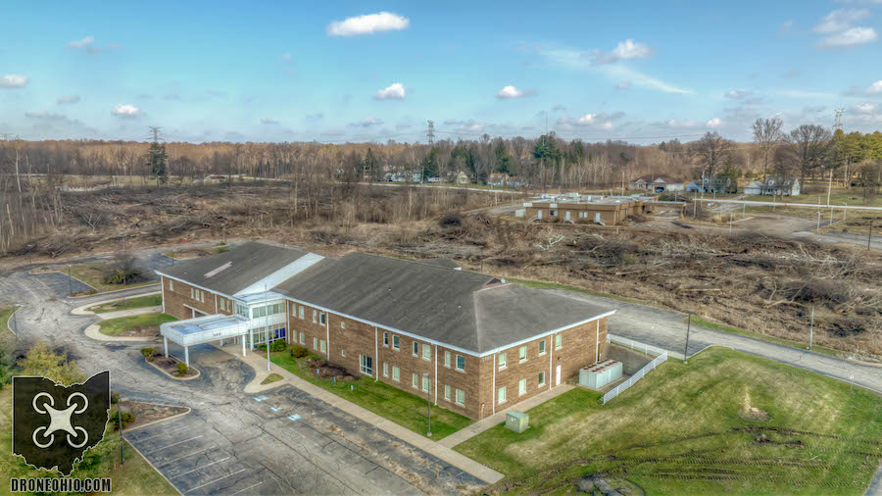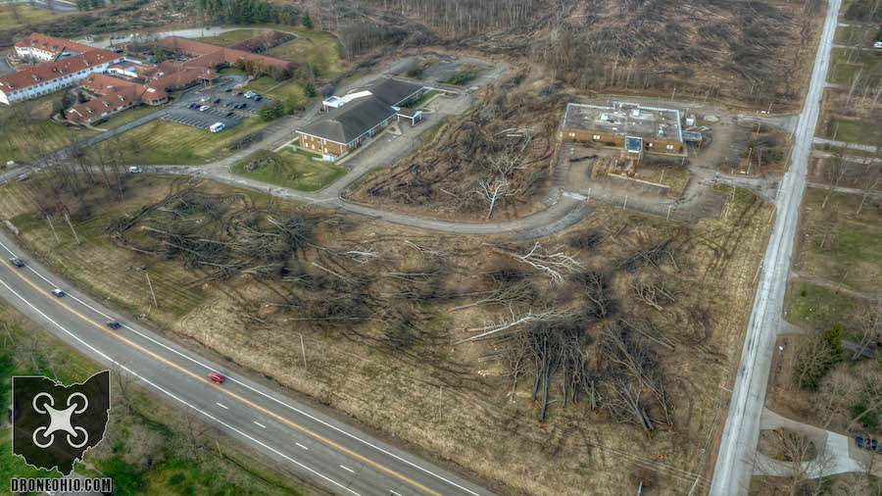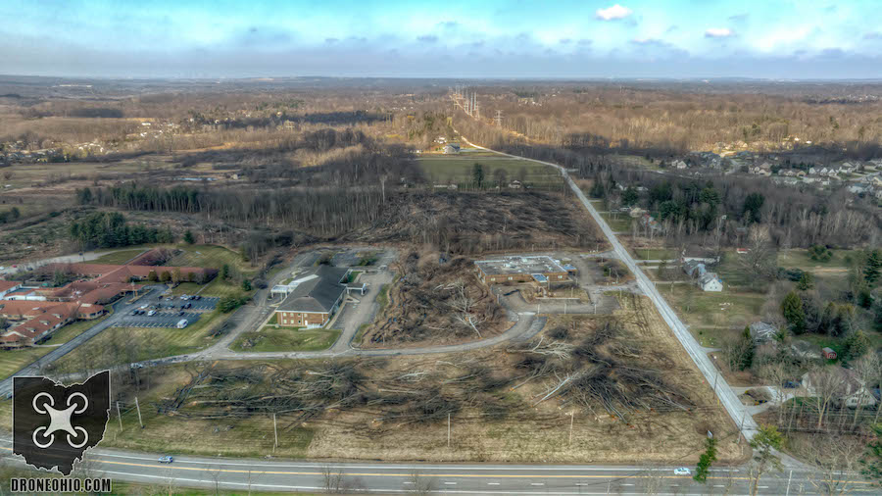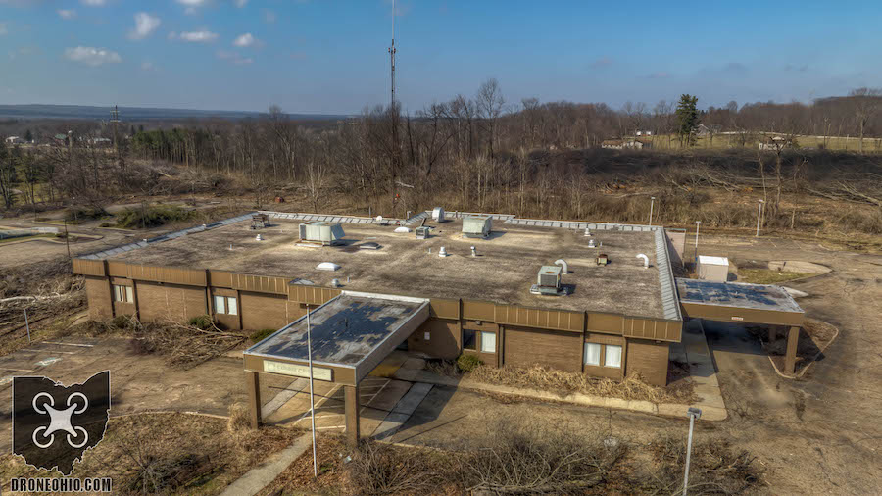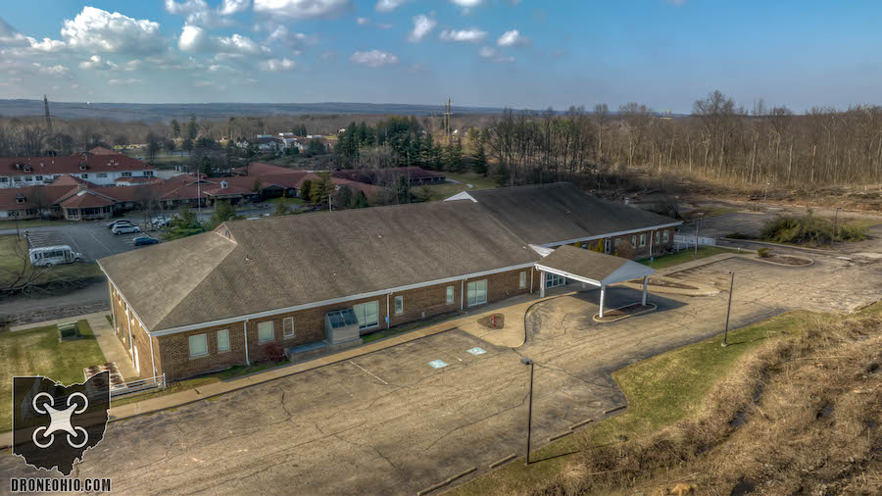Sagamore Hills Township officials conditionally approved the final site plans for the 101-unit Parkview Senior Living subdivision at the February 27 planning meeting.
The six conditions included;
- Final approval from the Summit County Engineer including a traffic study and stormwater plans,
- Record a deed restriction for a 55-and-over community establishing the township as a third-party beneficiary recorded before the issuance of zoning permits,
- Approval of final landscaping plan by the zoning commission before issuance of any occupancy permits,
- Approval by Brentwood Healthcare for a wall near their facility,
- Approval of drainage plan by Brentwood Healthcare by the Summit County engineer,
- Documentation providing evidence of compliance with a commercial section of the code.
If approved, the units will be built on a 30-acre parcel of land at the corner of Carter Road and Route 82.
The site plans show the units will be built on one floor with no steps, except at the threshold. Unlike most homes, there will be no steps from the garage to the home.
Another added amenity for seniors will be sidewalks flat with the road, eliminating curbs.
According to developers the units will be built to ADA standards and include grab bars, extra room in kitchens, and showers with benches.
The development team consisted of Travis Coyne, an engineer with Donald G Bohning & Associates Inc, Erick Allen, construction manager with Pride One, and Ryan Summers, with Grey Fox Capital.
According to plans, the homes will be available in three basic styles.
The 1,618-square-foot Mendoza style will feature:
- 2 beds,
- 2 baths,
- 1 car garage,
- open concept,
- 9-foot-tall ceilings throughout,
- lots of storage/closet space, and
- covered patios standard on all units.
The 1,300-square-foot Canterbury & Windsor style will feature:
- 2 beds,
- 2 baths,
- 2 car garage,
- master bedroom walk-in closet and double bowl vanities,
- vaulted ceilings,
- covered patio and porch, and
- den and mud rooms on end units.
The 1,381-square-foot Sanibel style will feature:
- 2 beds,
- 2 baths,
- office space,
- covered patio,
- 2 car garage and
- vaulted ceilings.
The property was previously owned by Cleveland Clinic and housed a medical building.
Allen hopes to begin in mid-April.
“We will lease these as soon as people see them,” he said.




